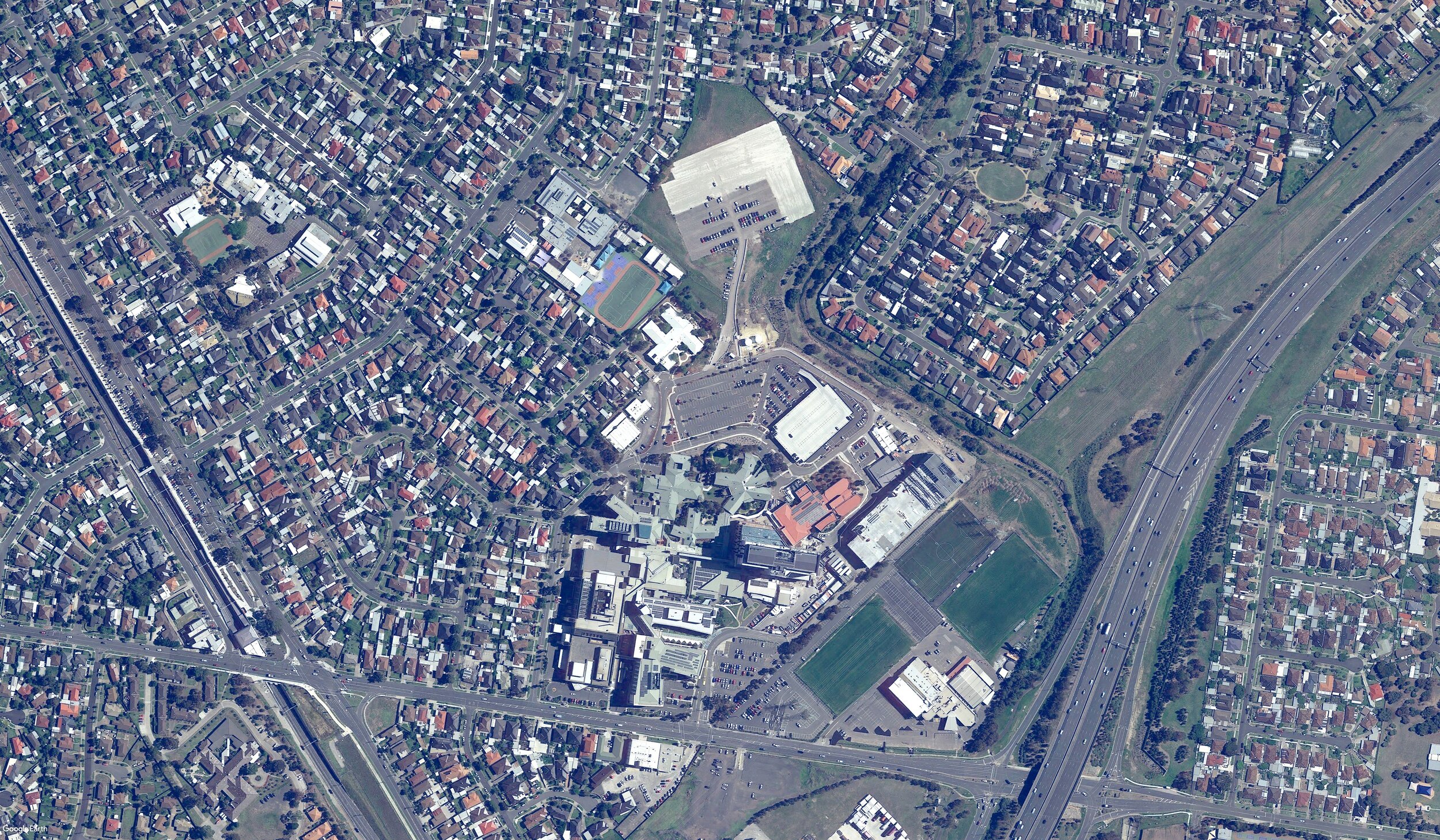Sunshine Hospital Masterplan
In association with ThomsonAdsett and Hames Sharley, Paul Morgan Architects undertook the development of this master plan to support the increased delivery demands for health services for Melbourne’s west into the future.
Projects
Health Architecture
Sunshine Hospital Master Plan
Master planning including emergency department, acute care, mental health, day procedure and maternal and child health care components throughout the 16.6-hectare site
St Albans, Victoria, Australia
In association with ThomsonAdsett and Hames Sharley, Paul Morgan Architects undertook the detailed, collaborative development of this master plan to support the increased delivery demands for health services for Melbourne’s west into the future. Sunshine Hospital is one of four major hospitals operated by Western Health in the western suburbs of Melbourne and is the largest tertiary public hospital in the region.
The objective of the master plan was to develop a strategy for the future development of Western Health’s Sunshine Hospital campus, placing stakeholder engagement at the heart of the consultation approach. Crucially, the major objective was to develop the ideal location services to optimise the best use of existing health assets and their future development to support patient centred care and operational efficiencies.
Urban design elements included massing studies, traffic and transport, future growth and integration into the Sunshine Cluster Framework. PMA’s roles included the education/ learning and teaching component of master planning as well as urban design and social procurement advice.


