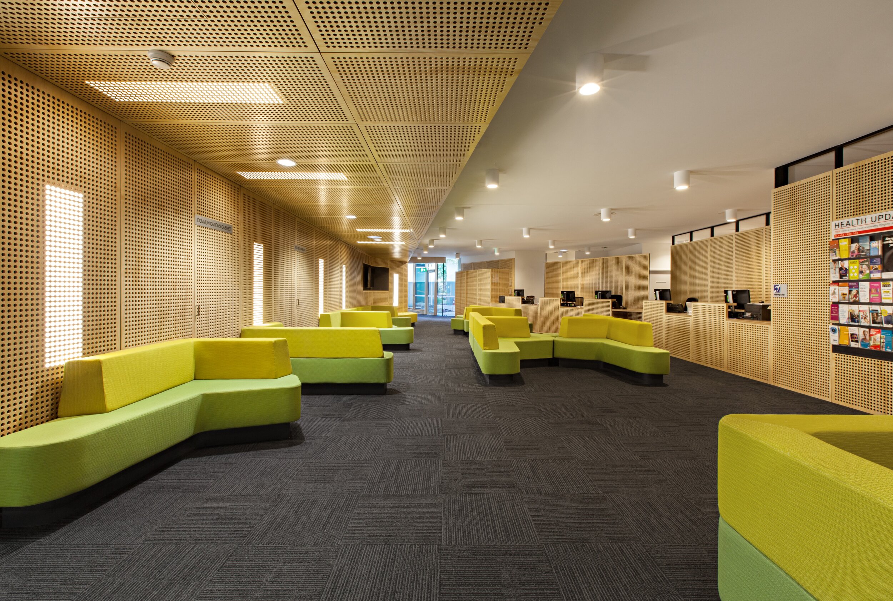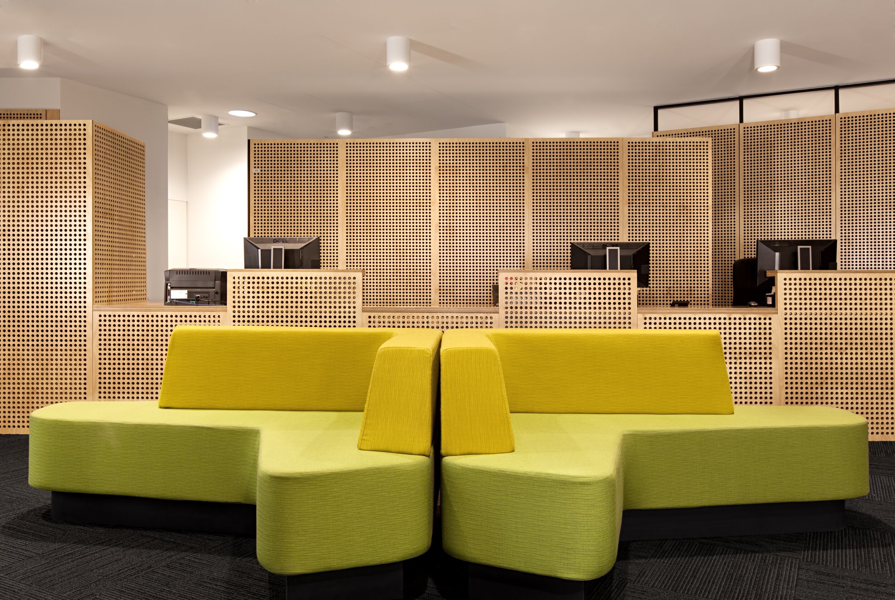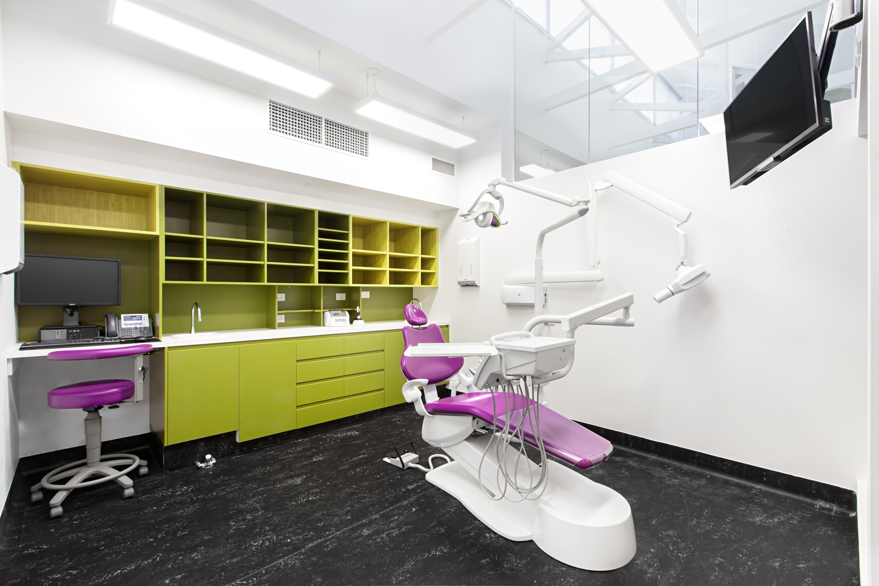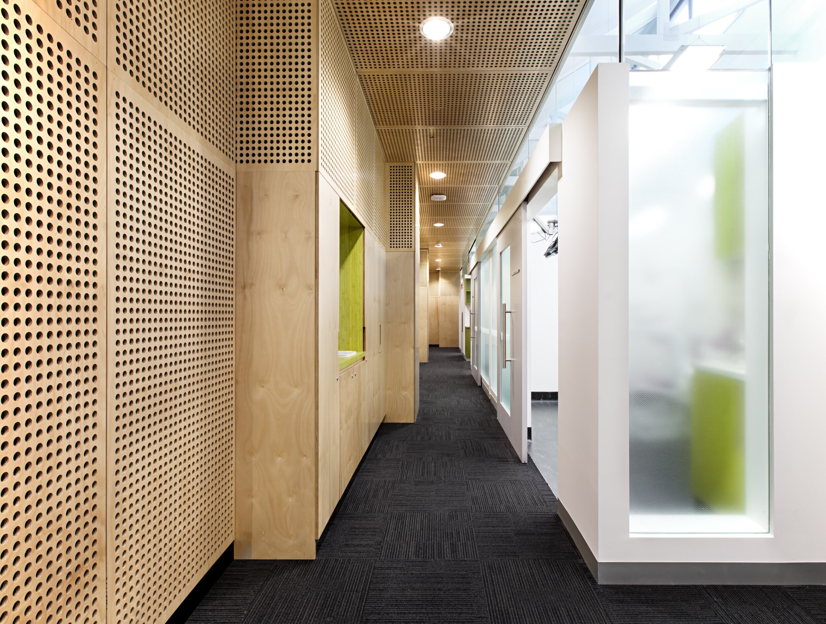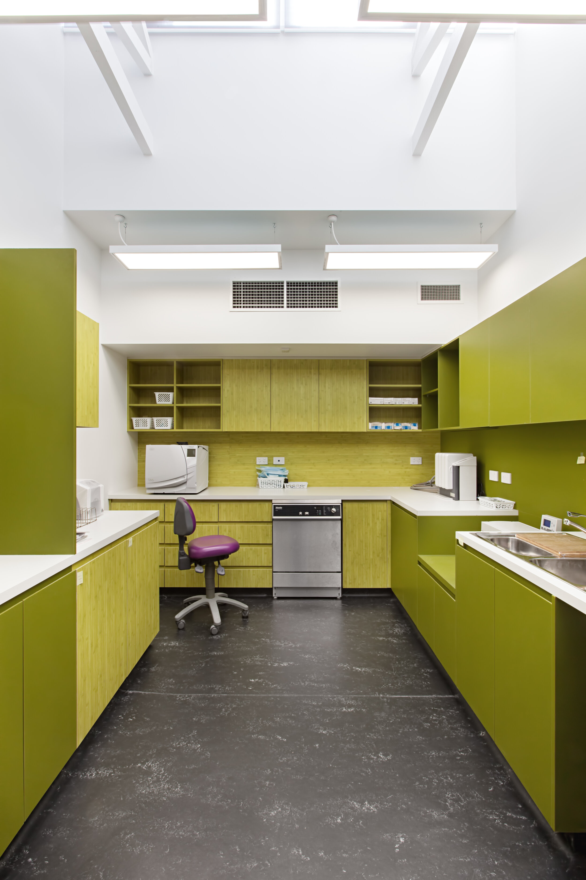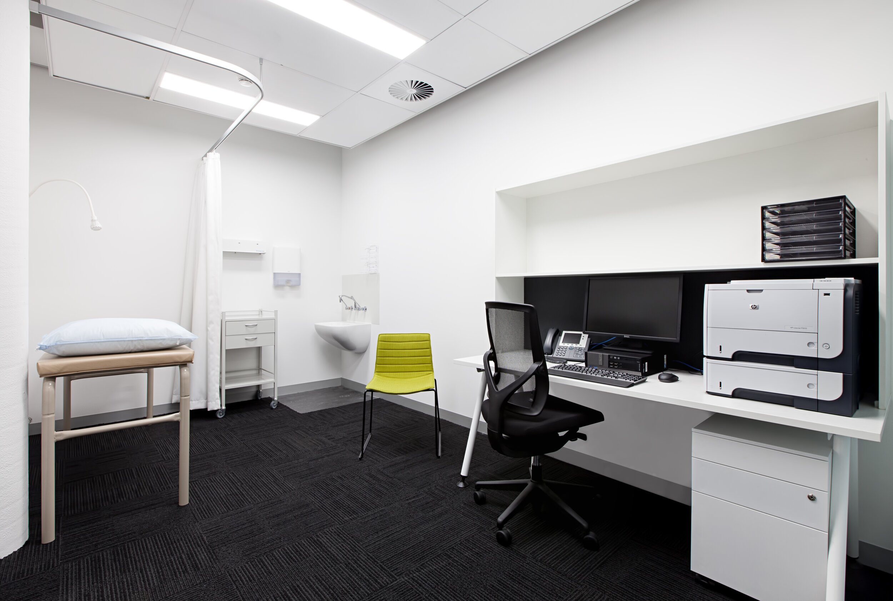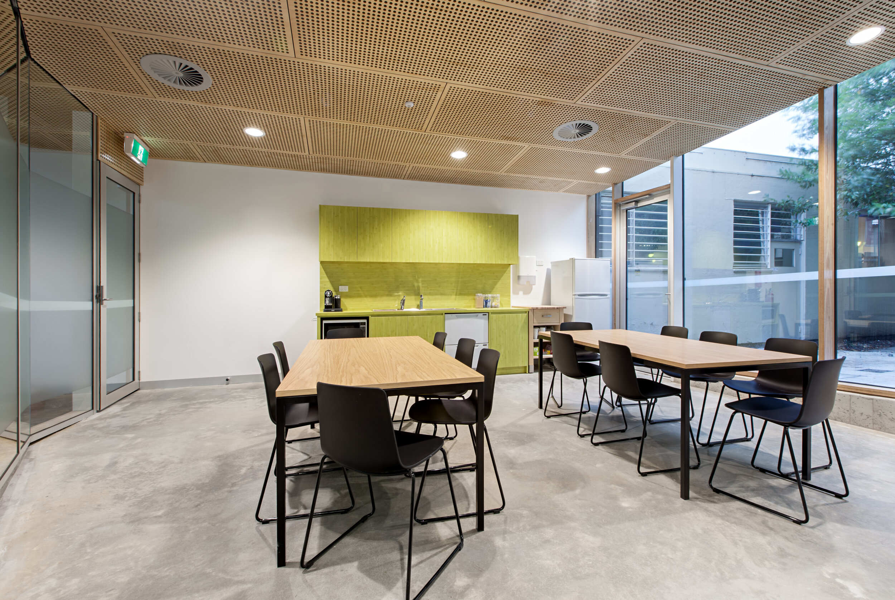Projects
Health Architecture
Monash University Health Services Clinic, Clayton Campus
An encompassing skin of warm perforated timber paneling ensured a ‘dead’ acoustic and signified public areas: portals or thresholds identified clinical and consulting zones
Clayton, Victoria, Australia
Commissioned by Monash University, Paul Morgan Architects completed the design and construction this detailed and complex upgrade to the University’s clinic on the Clayton campus. The project also provided a front door to the MUHS (Monash University Health Service) which is effectively a precinct within Building 10 at the centre of the campus, designed to extend as a frontage across adjacent retail spaces including pharmacy and optometrist.
Functions included 16 GP consulting rooms, 16 allied health/ counselling rooms, pathology, dentistry (2 surgeries, sterilisation room, OPG and plant), treatment rooms, training rooms, administration, reception and waiting, as well as ambulance emergency access.
Crucially this project required finely tuned program management incorporating a two-stage delivery program, the most critical stage being a three-week summer closure of the public areas for refurbishment works, negating potential costs to the University from health professionals for lost income. Pre-ordering of long lead time items such as mechanical plant, light fixtures, specialist equipment and joinery mitigated risks to the construction program.


