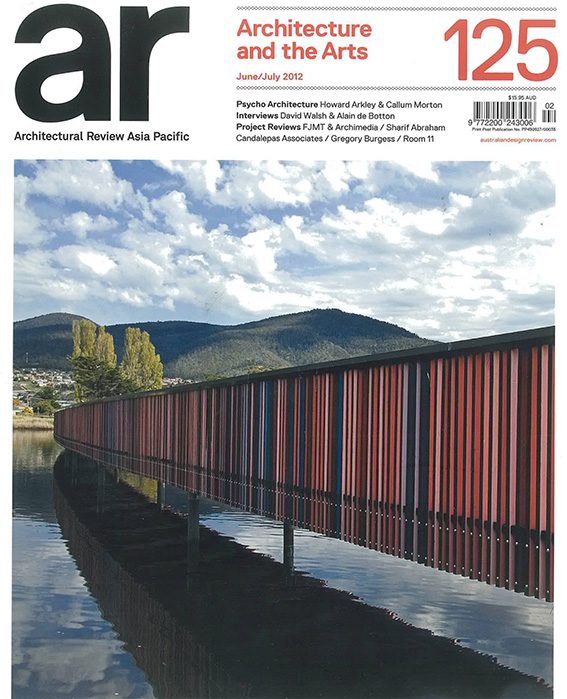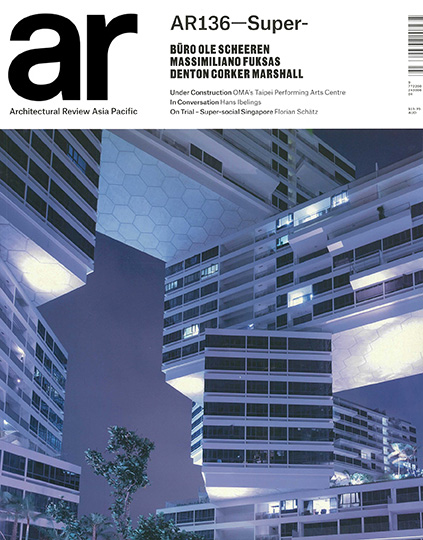Press
The practice has been published in over 200 local and global monographs, journals and websites. Publishers include Phaidon, Domus, Metropolis, Mark Magazine, Thames and Hudson, Uro Publications, Gestalten and Cambridge University Press.
RMIT School of Computer Science & I.T. Syndicate Rooms
“A pleasurable realm, with sci-fi associations, but still lending a new sense of occasion and significance to laboratory surroundings”
•
Conrad Hamann, ‘Invasion of the Pods’, Architecture Australia, Vol 94, No. 2, March/April 2005
SIAL Sound Studio RMIT
“Now Paul Morgan’s own office packs the movement, the monumentalising force, into distinct but self-contained objects that carry the kinetics, the energy, in themselves. This might be called an order of movement”
•
Conrad Hamann, ‘Invasion of the Pods’, Architecture Australia, Vol 94, No. 2, March/April 2005
“This sound research laboratory for RMIT’s School of Architecture and Design includes a one-of-a-kind sound-proof studio pod, made from a floating concrete seismic slab and double-steel skin”
•
Robert Klanten & Lukas Feireiss, Strike a Pose: Eccentric Architecture and Spectacular Space, Gestalten, Berlin Publishing, 2008.
Box Hill TAFE Building Barn
“The simple, explicit tectonics of the trade facility are animated by careful planning and composition"
•
Peter Bickle, ‘Work Barn’, Architecture Australia, Vol 96, No. 4, July/ August 2007
•
Curated by Shumon Basar, Mercedes Daguerre, Luis Fernández-Galiano, Bart Goldhoorn, 10 x 10 / 3, Phaidon Press Limited Publishing, 2009
Centre for Neural Engineering
“High-tech role for '60s warehouses”
•
Stephen Crafti, Centre for Neural Engineering, Sydney Morning Herald, 30 July 2012
Cape Schanck House
•
Ruth Slavid, Extreme Architecture: Building For Challenging Environment, Laurence King Publishing, 2009
•
Kristin Feireiss & Lukas Feireiss, Architecture of Change: sustainability and humanity in the built environment, Gestalten, Berlin Publishing, 2008
•
Curated by Shumon Basar, Mercedes Daguerre, Luis Fernández-Galiano, Bart Goldhoorn, 10 x 10 / 3, Phaidon Press Limited Publishing, 2009
•
Arianna Dagnino, Cape Schanck House, Domus magazine, Milan, 2004
•
Wood Bois Holz, Architecture Materials, Evergreen, 2008
•
‘Cape Schanck House’, Archello, January, 2017
•
‘Cape Schanck House’, Elle Décor Italia, Milan, 2008
•
Adam McCulloch, Cape Schanck House, Surface magazine, New York, 2008
•
Magica Fossati, Cape Schanck House, Casamica, Milan, February 2008
•
Kate Milligan, ‘Paul Morgan: Cape Schanck House,’ Post Architecture Magazine, Issue 01, Volume 1, 2007
•
Andrew Stephens, ‘Shape at the Cape,’ M Magazine (The Sunday Age), July 8, 2007
•
Tai Snaith, ‘Escape to Cape Shag,’ Architecture Australia, March/April, 2007
•
Leon Van Schaik, ‘Cape Schanck House’, (Cover), Architectural Review, Australia, AR099, January 2007
South Melbourne Market Roof
“The result is undeniably strong. PMA’s South Melbourne Market Roof, with its formal clarity and economic structure, continues the very rich expressive formalism and contextual dialogue for which Melbourne Architecture is known”
•
Anna Johnson, ‘South Melbourne Market’, Architecture Australia, Vol 102, No. 3, May/June 2013.
Avenel House
•
Phaidon Editors, The Phaidon Atlas of 21st Century World Architecture
•
‘Avenel,’ Interior Design + Construction, 01/2007, No. 149, Nanjing, China
•
Julie Dillon, ‘Future Rustic’, (Avenel House), Houses, Issue 54, January 2007
•
Wood Bois Holz, Architecture Materials, Evergreen, 2008
GippsTAFE Leongatha Learning Centre
“Conscious of its location on what was once farming land, one of the starting points for Morgan's design was the simple tin shed. The Gipps TAFE is fully clad in steel, but instead of rectilinear walls and a barn door, this building, federally funded, appears like origami…”
•
Stephen Crafti, ‘Radical view of the old tin shed’, The Age, Melbourne, July 20, 2011
•
‘Notice Board’ (GippsTAFE Leongatha Learning Centre), Mark, Amsterdam, Number 15, August/September 2008
Chisholm Institute Automotive & Logistics Centre
•
Paul Morgan, ‘Vehicular Architecture, the Chisholm Automotive and Logistics Centre’, Architecture Review Asia Pacific, June/July, 2012
Blowhouse
•
‘Lungs’ Blowhouse Profile, Habitus #27, April – June 2015
•
Jane Burry & Mark Burry, The New Mathematics of Architecture, Thames & Hudson publishing, 2012
•
Blowhouse: life support unit in Architecture Australia, January/February 2010
Monash University Building 40 Workshops
“Building 40 has no iconic pretensions but is no less architecturally ambitious. It is a thoughtful, clever project. …robust and practical to the point of bluntness. Building 40 provides a locus for design, where one typically imagines only pragmatism.”
The Trunk House
•
Anna Johnson & Richard Black, Living in the Landscape, Thames & Hudson publishing, 2016
•
AMC magazine, issue, October 2012
•
‘The Trunk House’, House and Garden, November 2012
•
‘The Trunk House’, Mark Issue 37, 2012
•
‘The Trunk House’, Vogue Living April 2018
•
Leon van Schaik, The practice of spatial thinking: differentiation processes’, published, 2014
•
‘The Trunk House’, Surface Magazine China
•
Paul Morgan, ‘The Trunk House’, Architecture Review Asia Pacific, June/July, 2012
•
Luke Slattery, Superhouses: bold homes with the ‘wow’ factor, The Australian, August 29, 2015
•
Profile ‘Paul Morgan Architects: Trunk House’ Feather of Me, January 2015
•
Natalie Walton, ‘Architect Paul Morgan’, Daily Imprint, January 2015
•
Phillip Jojido. ‘Trunk House’, Cabins Issue, Taschen 2014
•
Elana Castle, Home Truths: interview on Superhouse featuring ’Trunk House’, The Australian, Weekend A Plus, November 15-16 2014
•
•
Sven Ehmann, Robert Slimbach and Sofia Borges, ‘Trunk House’, Rock the Shack, The architecture of cabins, cocoons and hide-outs, Gestalten, 2013
•
Geoffrey London, ‘Paul Morgan Architects: Trunk House’, Momentum Victorian Architecture from 1999 - 2009, The Miegunyah Press, December 2011
•
Paul Morgan Architects, ‘Paul Morgan Architects: Trunk House’, Designboom, August, 2012
•
YoYo Zhang You, ‘Trunk House’, a+a, May, 2012
•
Caroline Williamson, ‘Trunk House by Paul Morgan Architects’ Design Milk, May, 2012
•
Belinda Lanks, ‘Trunk House’, Fast Co-Design, March, 2012
•
Philip Goad, ‘Trunk House’, Australian Design Review, March 8, 2012
Amy Frearson, ‘Trunk House by Paul Morgan Architects’, Dezeen Magazine, London, March 1, 2012
•
Maxwell Montgomery, ‘Trunk House’, Architizer, United States, March, 2012



























