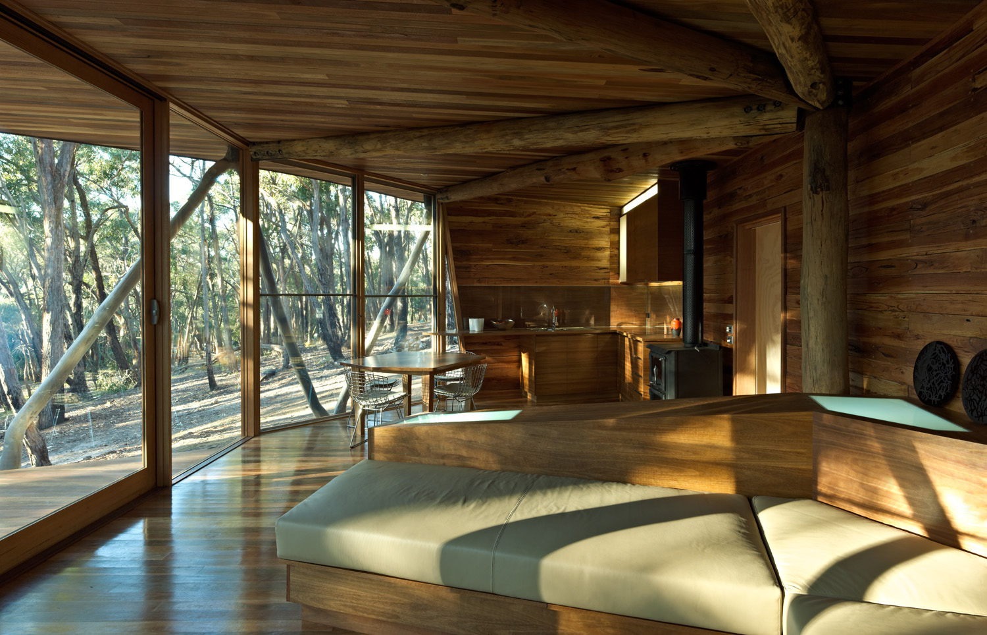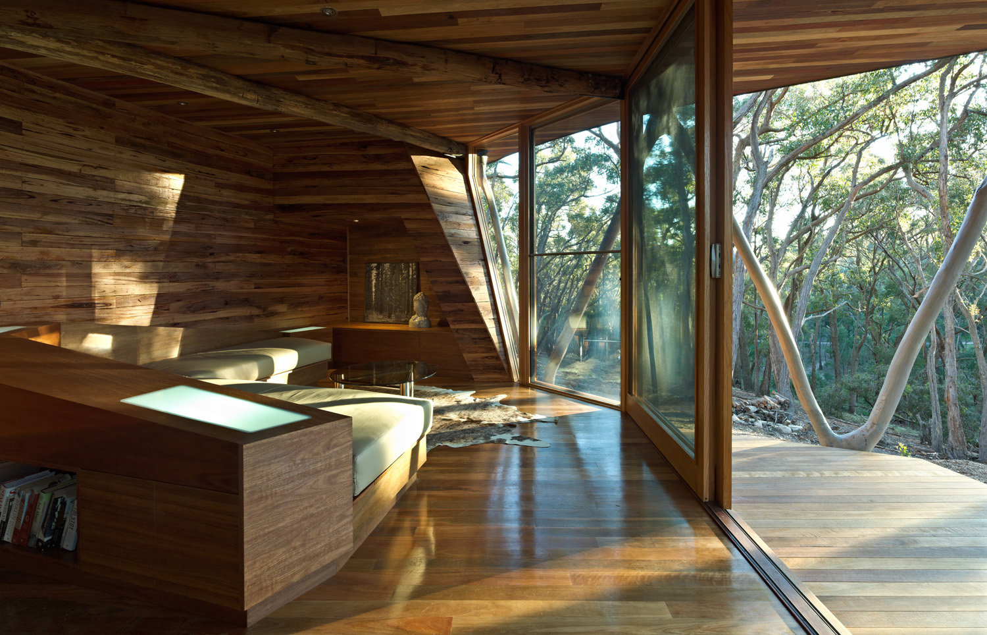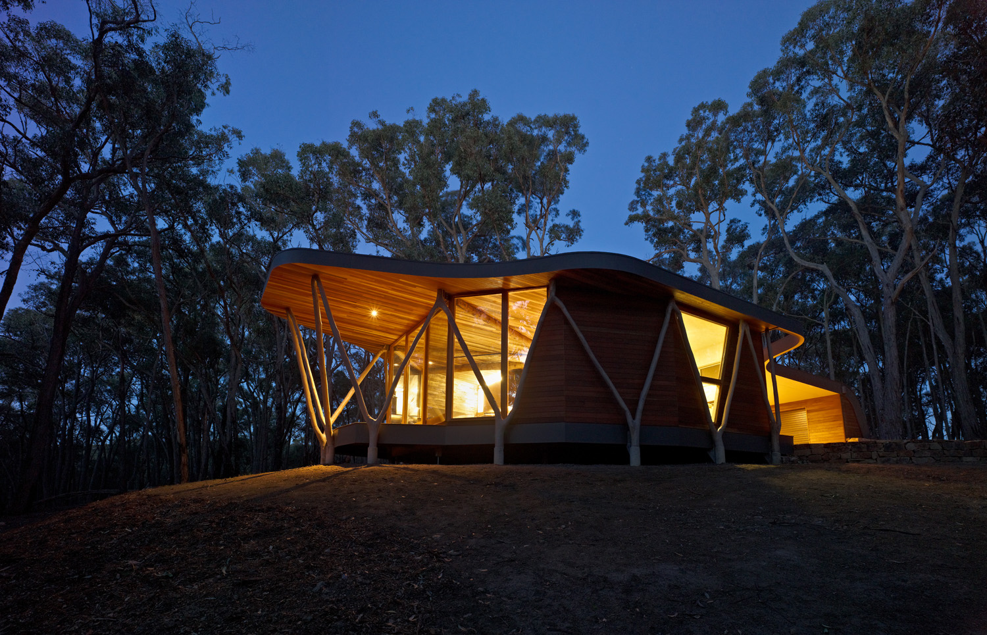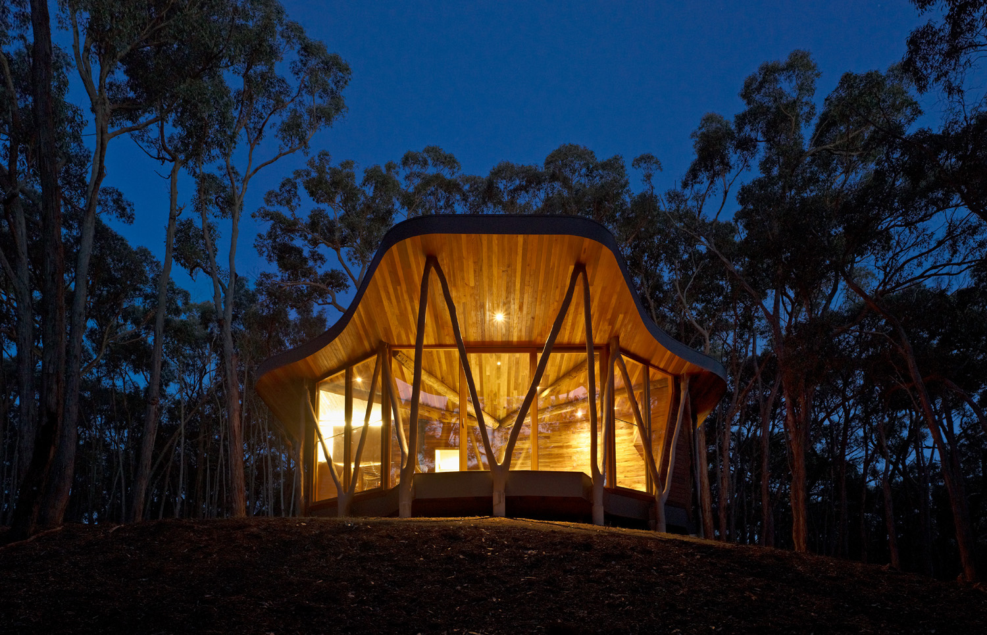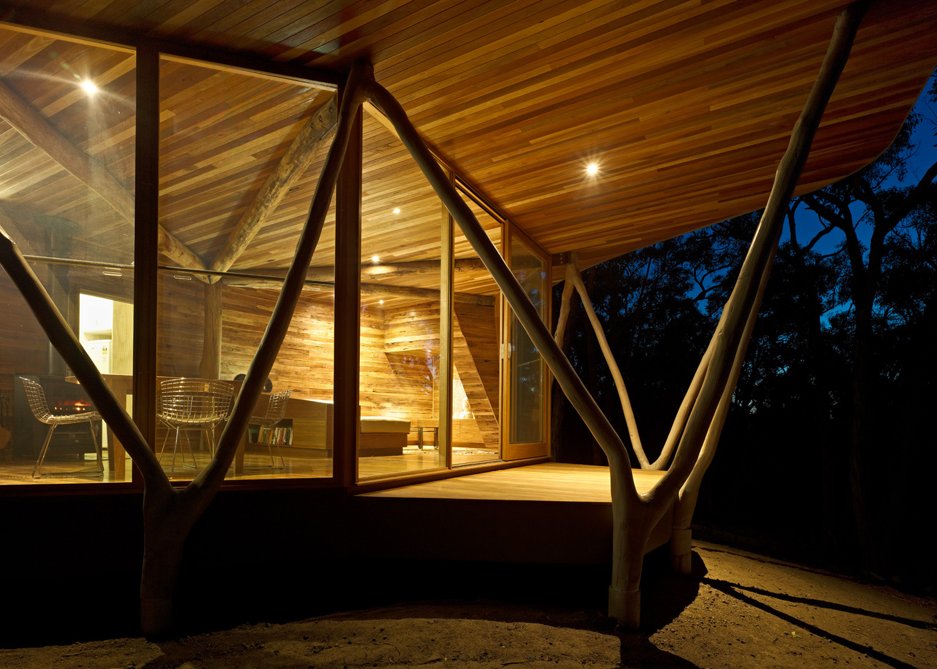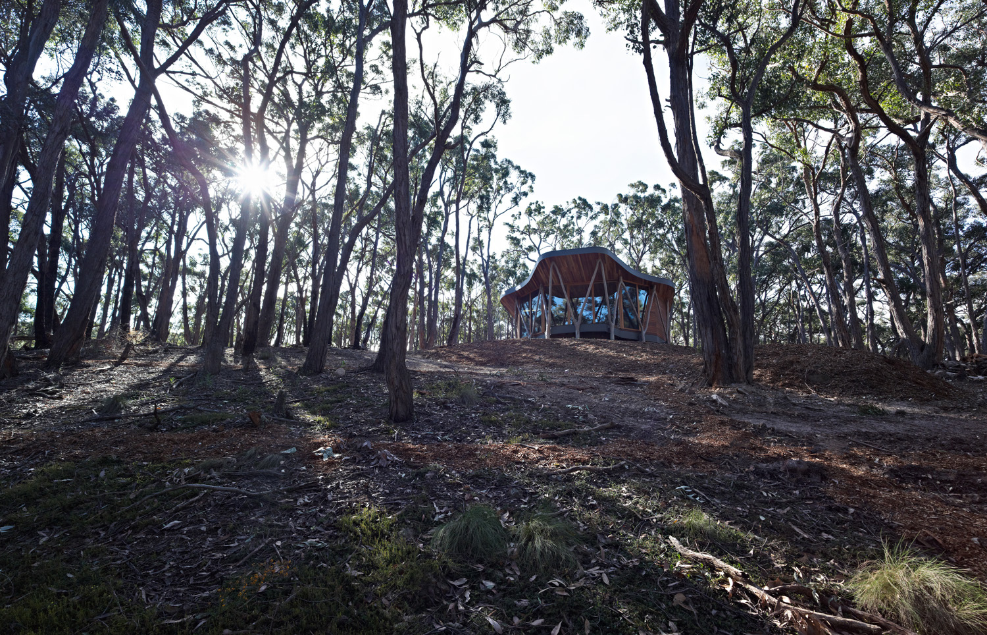Projects
Residential Architecture
The Trunk House
Found timber lends form and structure to a forest retreat in Victoria’s Central Highlands.
Victoria’s Central Highlands, Australia
This project is a small cabin in Victoria’s Central Highlands. It set out to answer a simple question – how can we use the forms found in a forest to build a house? The clients approached Paul Morgan Architects to design a small forest cabin in which they could practice choral singing, a small habitat that connected them with the isolation of the forest and its birdlife.
Paul Morgan Architects was interested in the bleached kangaroo and sheep bones often found lying around on farmland, particularly in how the joints thicken to carry additional loads. We wondered if they could be interpreted in found timber. During design workshops with the structural engineer Peter Felicetti, this idea developed into utilising tree forks, or bifurcations, as the structure for the cabin.
A sculptor worked with us to source well-seasoned bifurcations from forest floors and farmland. He then joined these to straight columns with internal metal plates. An internal column with radiating beams completed the structure, the final triangulated truss system attaining great inherent strength. To make way for the new house, we had to remove Stringybark trees. These we had milled and cured on site for the house lining boards, reducing the building’s carbon footprint substantially. The figuration of the boards in the living room has great character and contributes to the almost transparent relationship of the building to the surrounding forest.
“From the outset Paul was a delight to deal with. In addition to producing an imaginative, novel solution within the boundaries of ecological sustainability, he listened to us and was always courteous and respectful of our views. He also acted as project manager, finding and supervising the builder to completion of the project, while staying acceptably close to the projected budget. We very much valued his patience, flexibility and advocacy on our behalf when dealing with the differing demands of the various planning authorities. While we never thought of commissioning an award-winning house, the awards that it has garnered are a tangible testament to his excellence as a domestic architect.”
—
Trunk House owner


