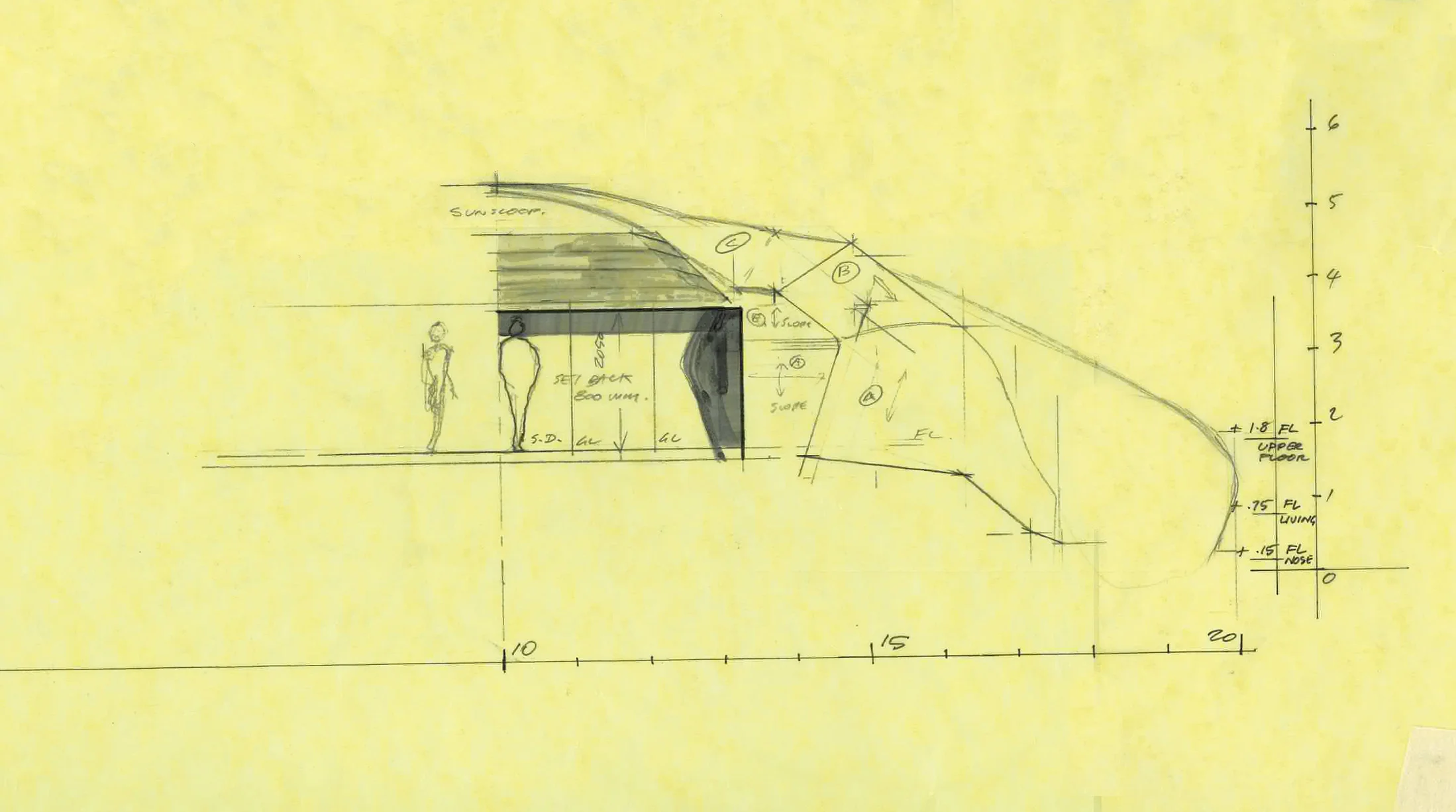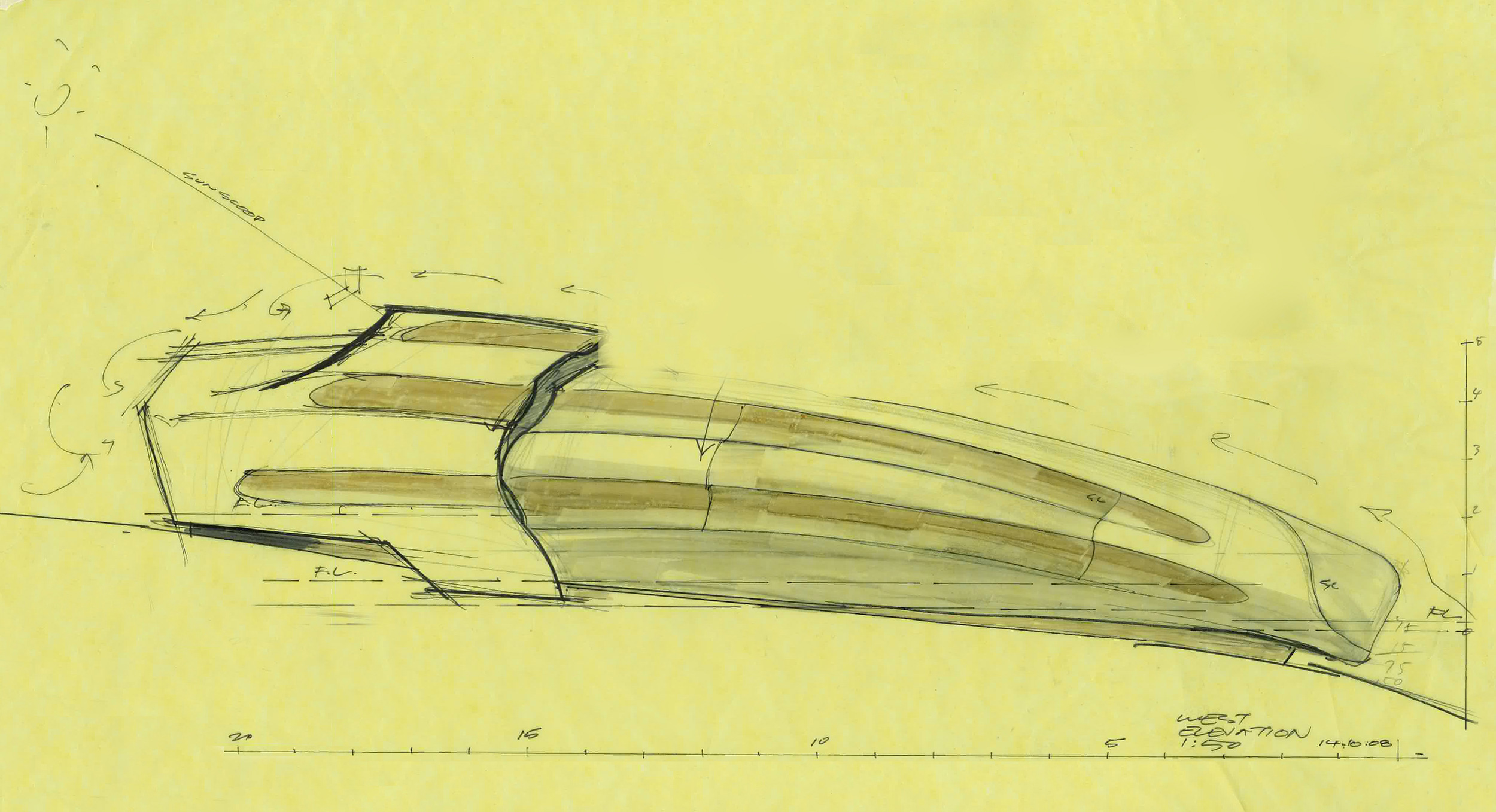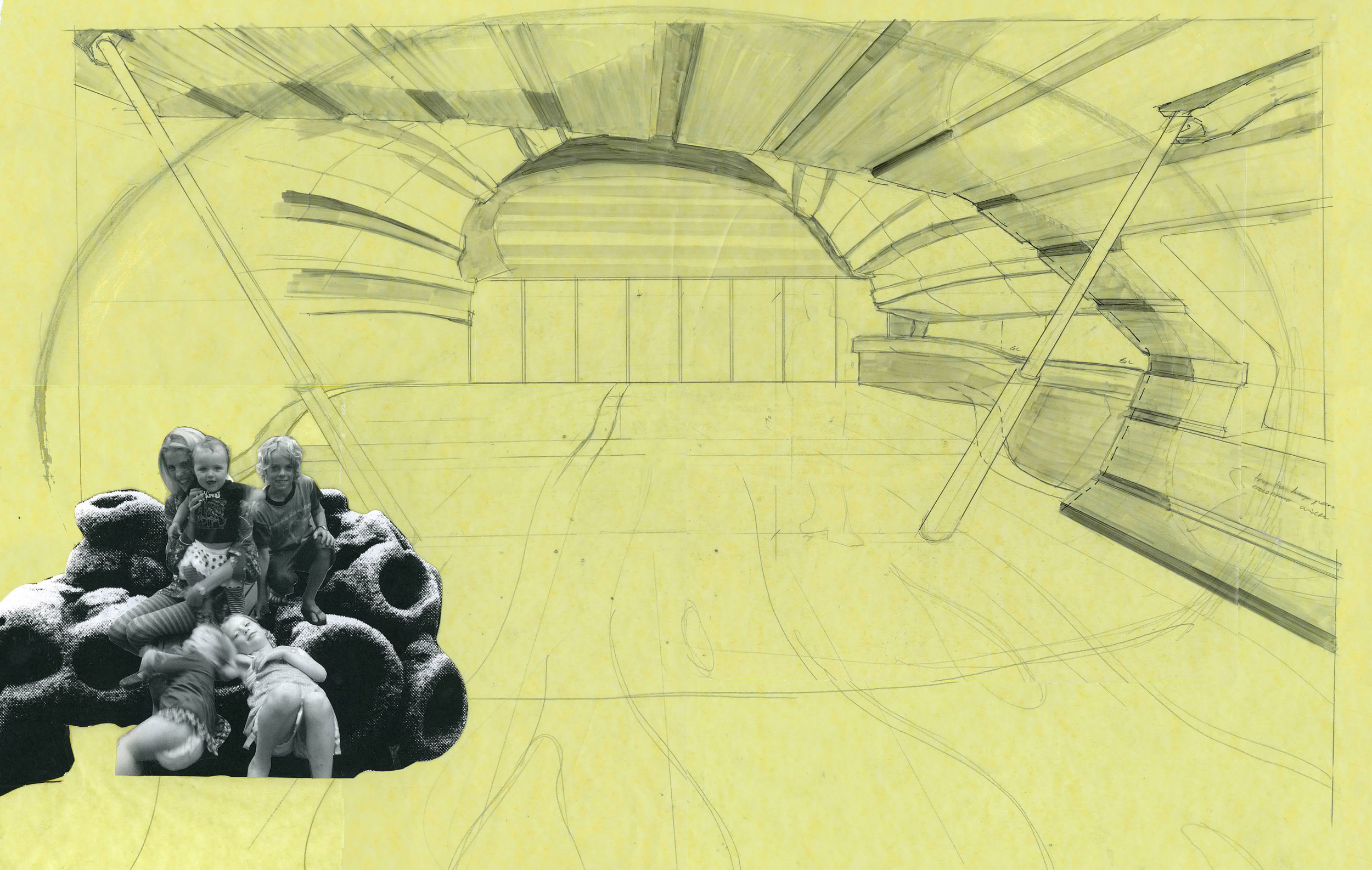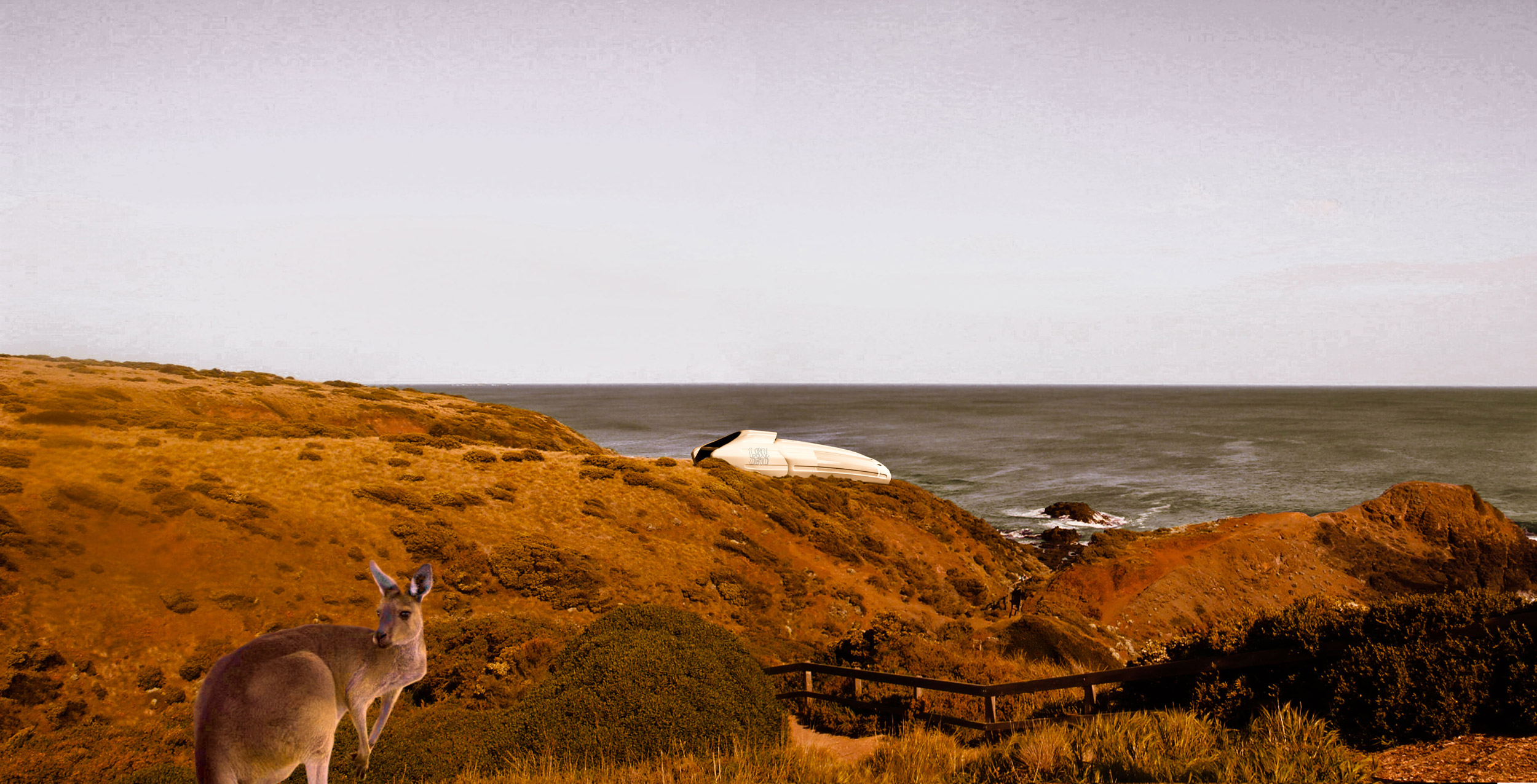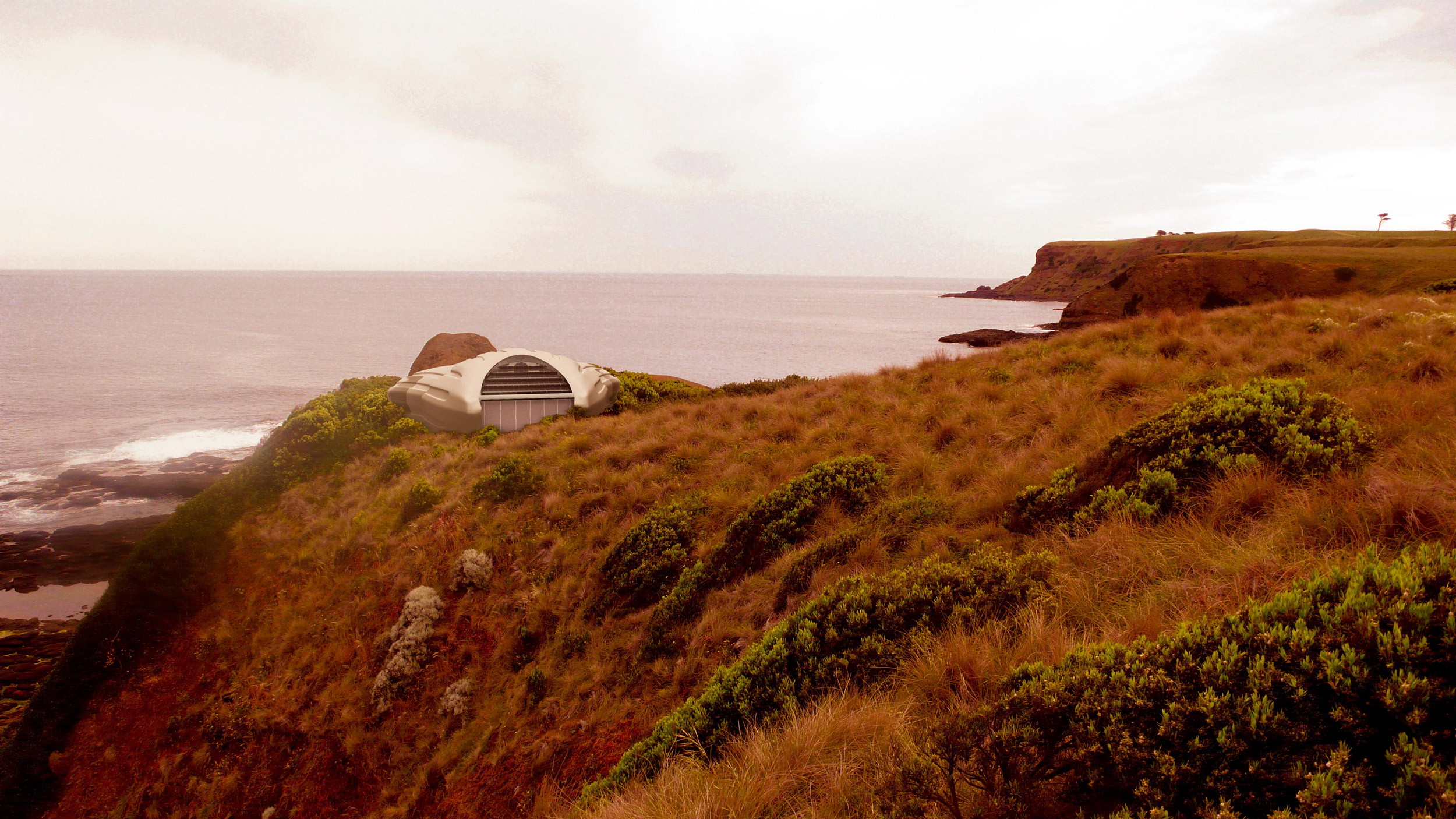Projects
Residential Architecture
Blowhouse
An energy-neutral life support unit that utilises the environment’s kinetic potential.
Concept for Australia’s southern coastline
Blowhouse, a fictional residential proposition by Paul Morgan Architects, is a ‘life support unit’ located on Australia’s southern coastline, in a near-future defined by environmental apocalypse. The bioengineered structure is an energy neutral life-support unit that utilises the environment’s kinetic potential. Strong prevailing winds blow across its curved skin, raising and lowering it. In effect, the building is breathing, like a kind of lung. Solenoids attached on the underside of the roof transform the energy produced by the roof’s movement into static electricity. Streamlining also supplies air to linear wind turbines. Photovoltaic cells on the rear louvres generate energy from solar radiation.
Flutes on the shell harvest water, which then flows into an internal glass water tank located in the kitchen ‘bridge’. Window ‘water bags’, inspired by succulent plants that survive on Australia’s exposed coastal cliffs, provide thermal insulation. The water temperature remains at around 21 degrees, and ambiently assists in maintaining the internal air temperature at this level. A heating element sourced from the photovoltaic panels keeps the water temperature warm during the cooler months.




