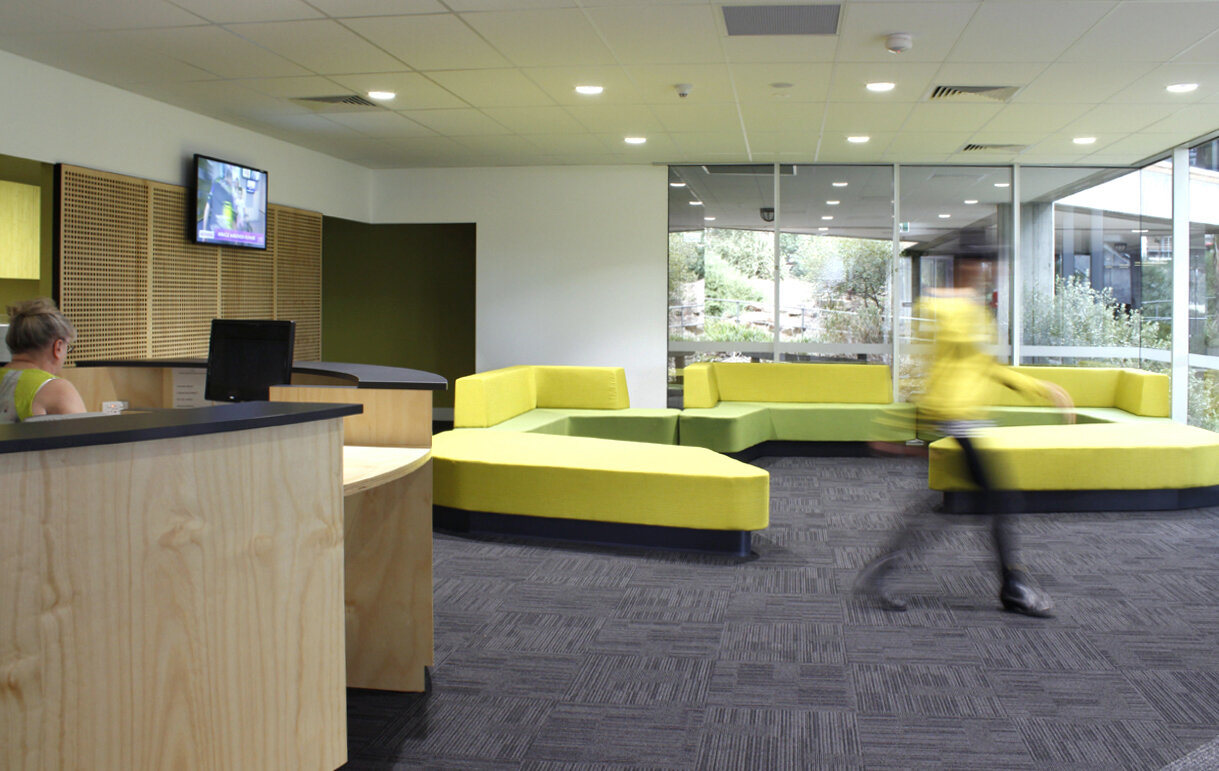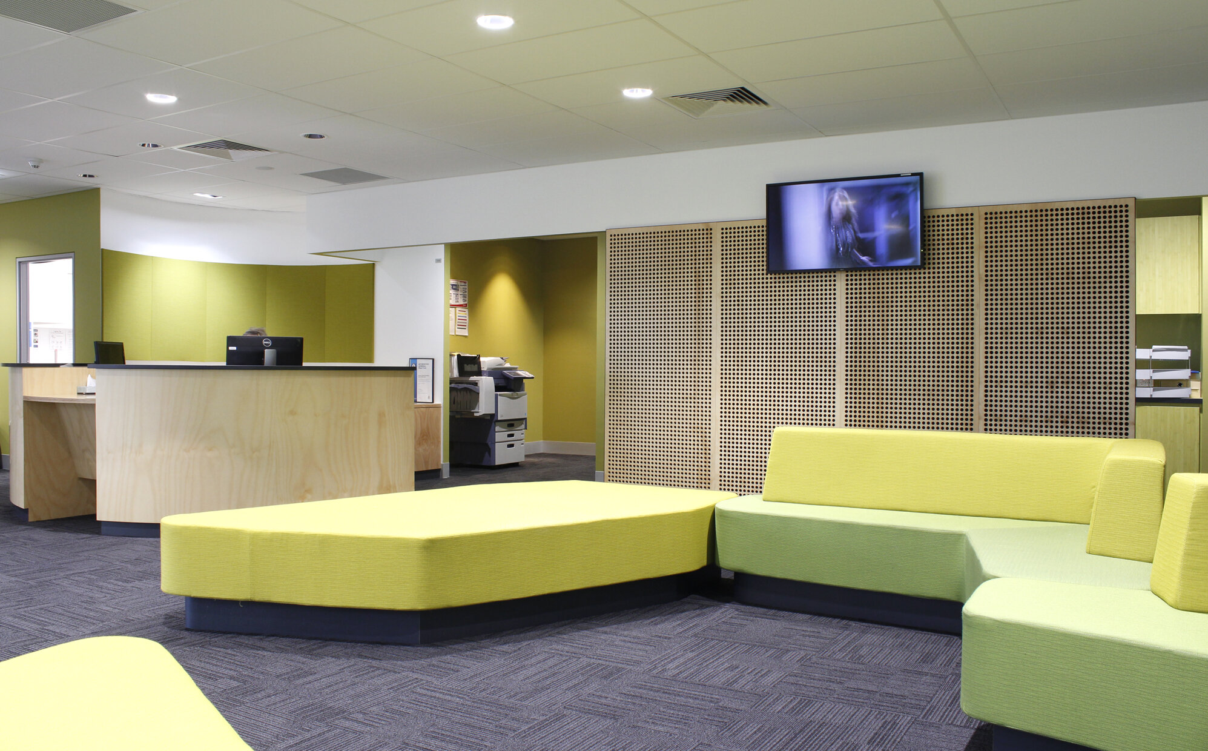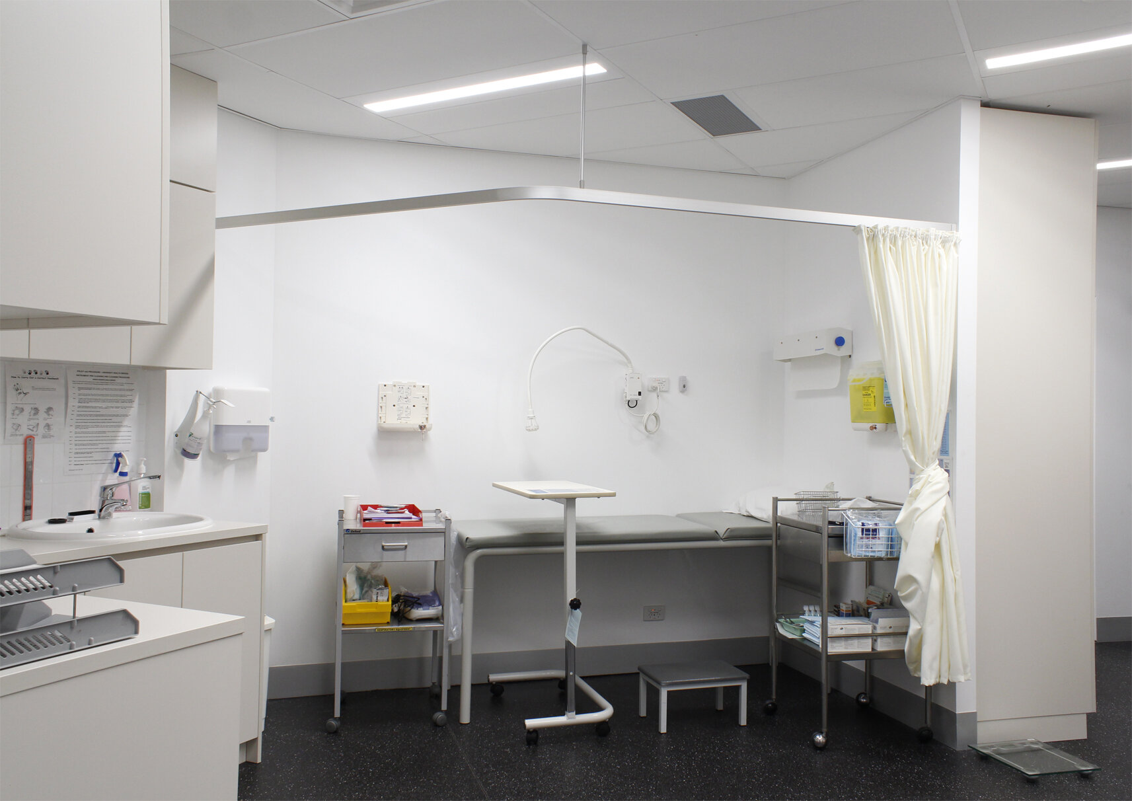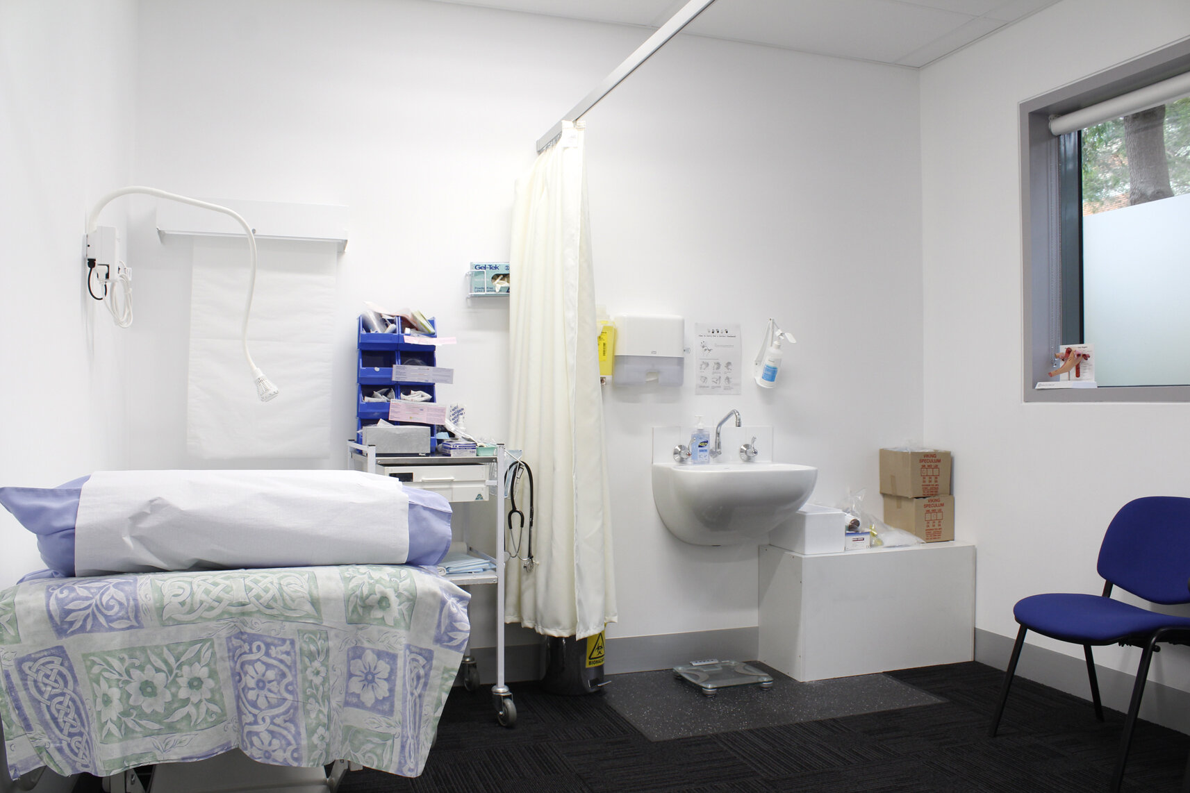Projects
Health Architecture
Monash University Health Services Clinic, Peninsula Campus
Design of the Peninsula Clinic was ‘branded’ similarly to the Clayton and Caulfield Campuses, also remodelled by Paul Morgan Architects
Frankston, Victoria, Australia
This project involved the change of use of the ground floor of Building U at Monash University’s Peninsula (Frankston) Campus from a gymnasium to a Clinic.
General practitioner, clinical psychiatrist and counsellor facilities were carefully sited to allow for discrete meetings with students. Counsellors were located in rooms with full height glazing adjacent to native planting in quiet zones of the floor plan. Other functions include reception, waiting, meeting room, lunchroom and training room.
Key ESD principles were implemented in the design, included the installation of LED lighting, connection to the main building heating/cooling system and the application of environmentally sustainable materials.





