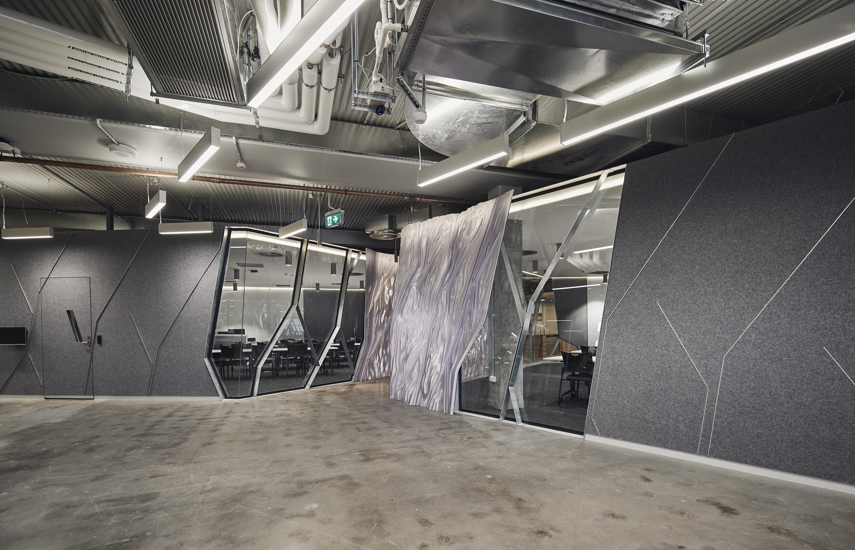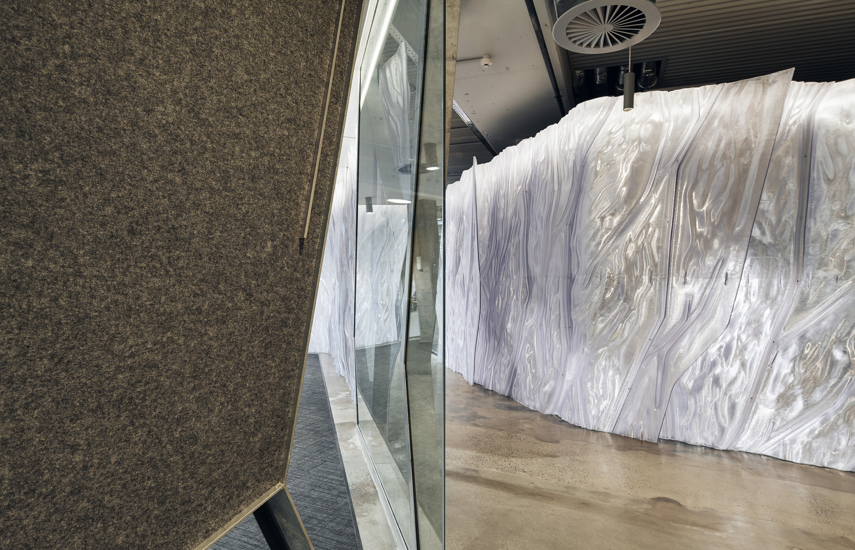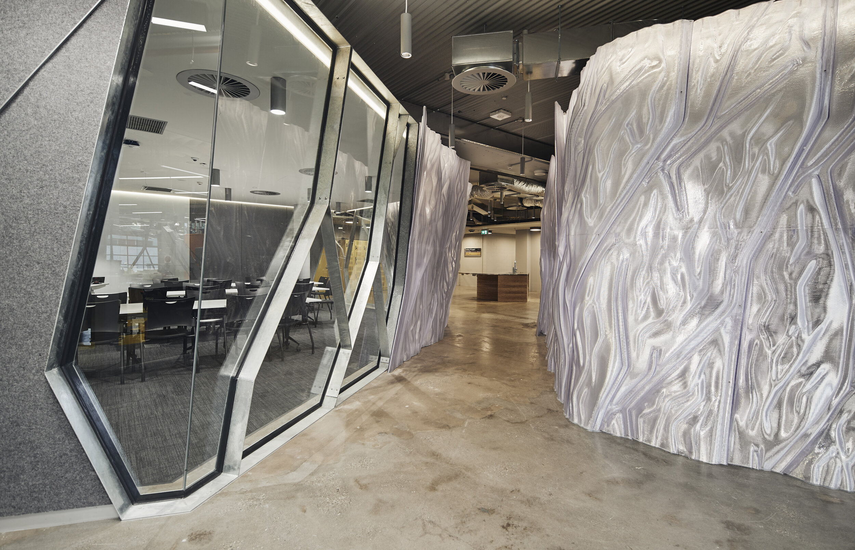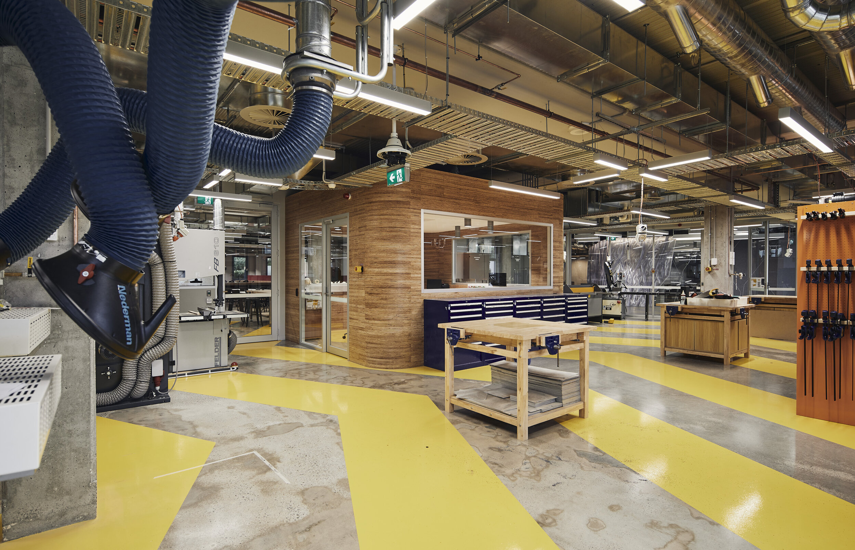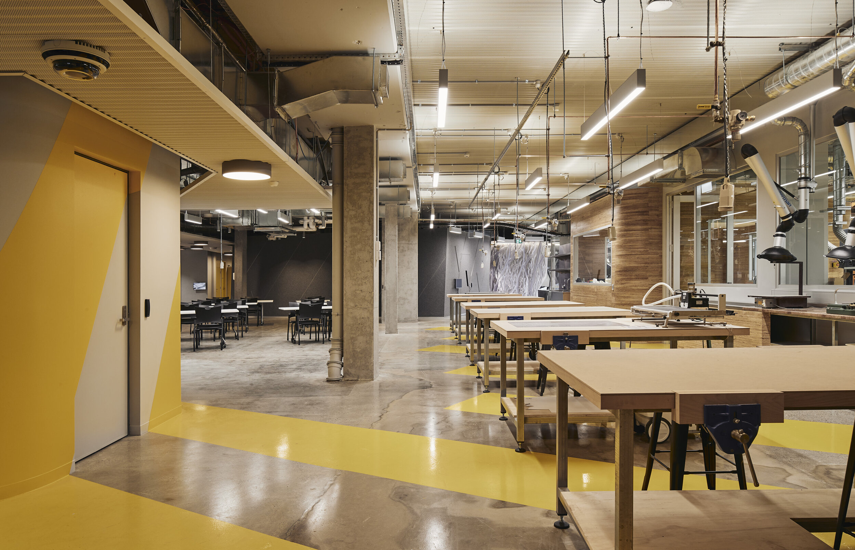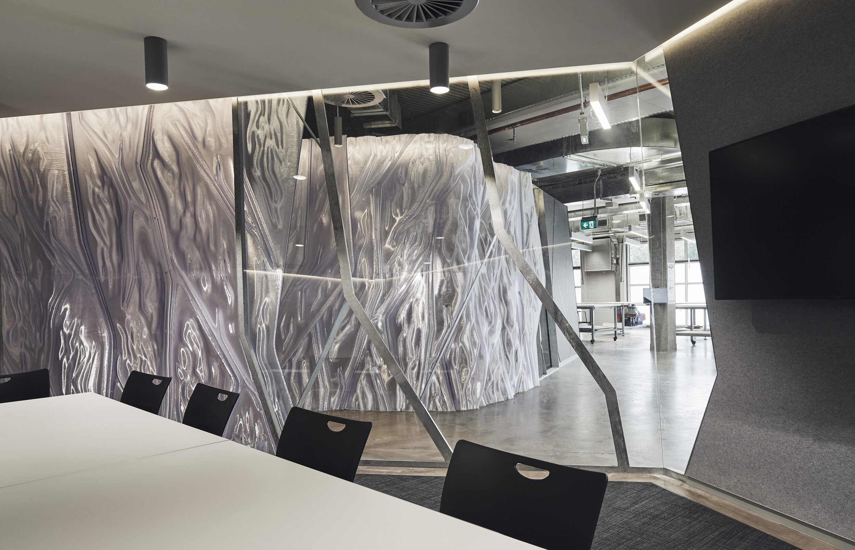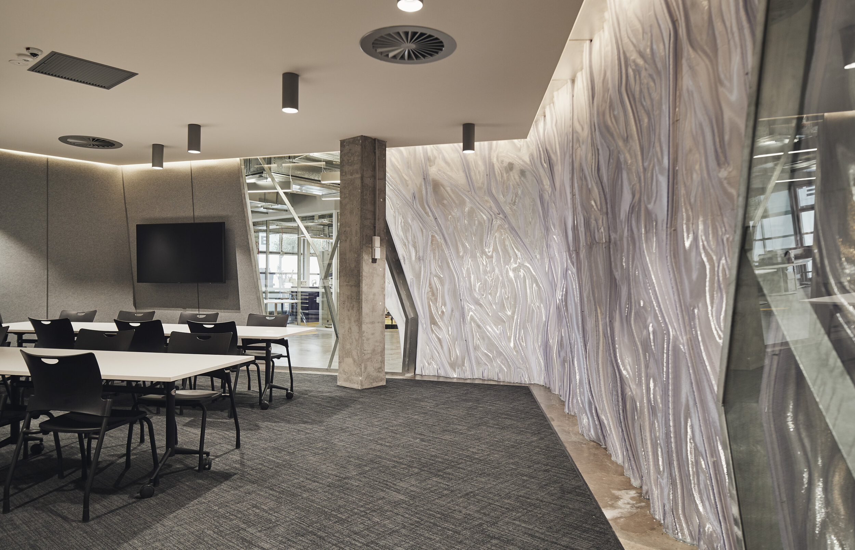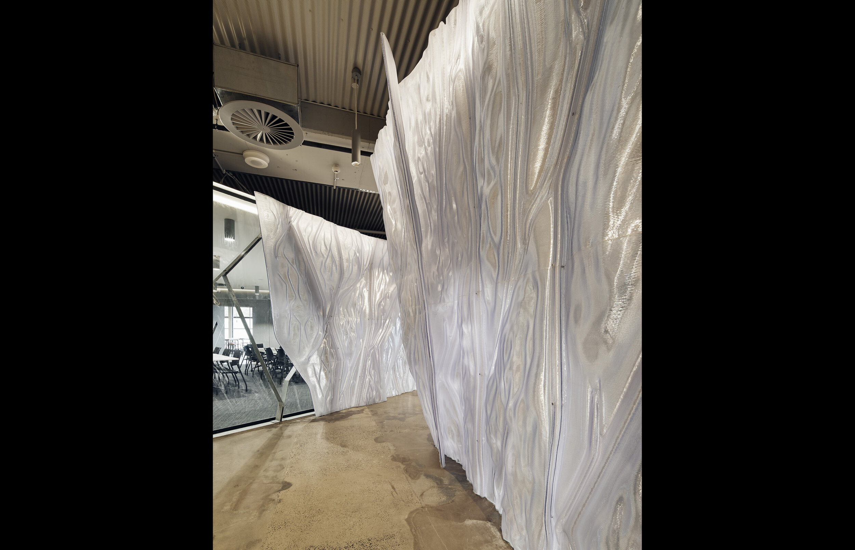RMIT University School of Design
Designed by Paul Morgan Architects in collaboration with Studio Roland Snooks and Zilka Studio, the project co-locates Product Design, Fashion and Textiles and Industrial Design students in a teaching and research space which integrates the traditionally separate, functions of studio, maker-space and workshops in a prototyping site and ‘ideas factory’.
Projects
Education Architecture
RMIT University School of Design
There’s a democratization of space here: higher education and vocational students from diverse design streams – industrial, fashion, textiles, and product design – sharing and making with traditional and future technologies.
Brunswick, Victoria, Australia
RMIT University has a pedagogical ambition of connecting ideas with technical knowledge. This vision underpins the refurbishment of Building 515 on the Brunswick campus, designed by Paul Morgan Architects in collaboration with Studio Roland Snooks and Zilka Studio. The project co-locates Product Design, Fashion and Textiles and Industrial Design students in a teaching and research space which integrates the traditionally separate, functions of studio, maker-space and workshops in a prototyping site and ‘ideas factory’.
Crucially here the previous siloed studio and workshop relationship is transitioned to a more fluid studio-workshop-presentation/ exhibition schema, enabling new design-make-disseminate relationships and creating new design education outcomes. Complex visual and spatial relationships connect the workshop with studios and maker spaces in non-hierarchical space, enabling ad-hoc encounters.
Objects and surfaces are designed with a heightened materiality and tactility for instrumental, pedagogical purpose. In these schools that teach textiles, industrial and product design utilising materials such as wood, metal and plastic, students navigate their way through 3D printed walls, Laminated Veneer Lumber (LVL) pavilions and raw galvanised steel window frames.
The design of the project draws on and reflects innovations developed through RMIT’s research into advanced design processes and fabrication techniques. In particular the studios are wrapped in intricate, algorithmically designed, 3D printed polymer walls developed at RMIT by Roland Snooks. In combining structure and ornament these advanced manufacturing techniques are used to create polymer surfaces that express design and technological innovation — students travel through a translucent polymer ‘ravine’ that in turn allows natural daylight into the studios. The application of these techniques to architectural design support RMIT’s strategic positioning as a leader in design, technology and enterprise.

