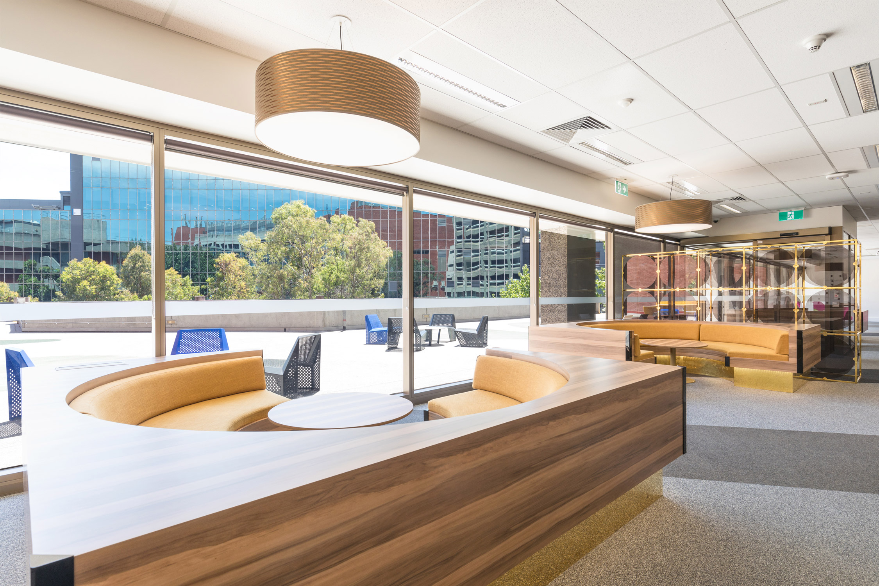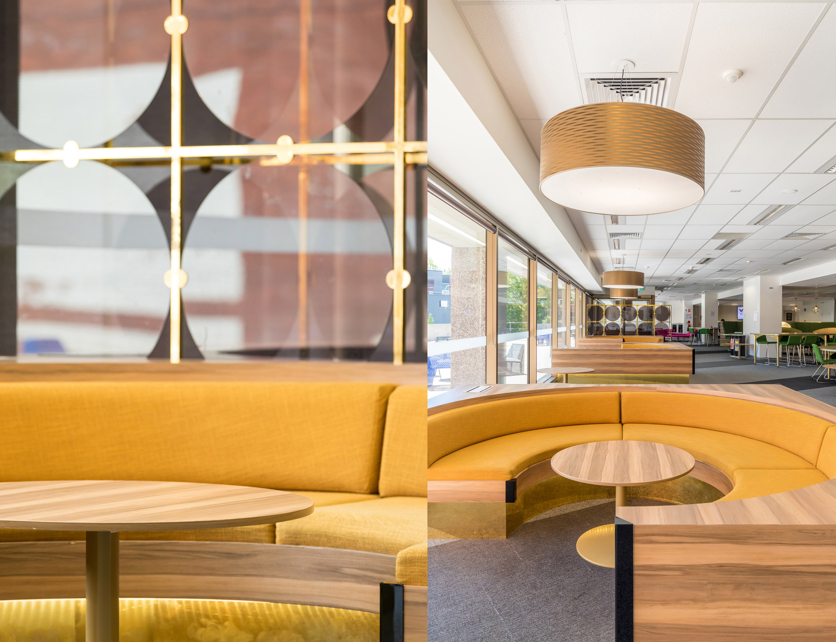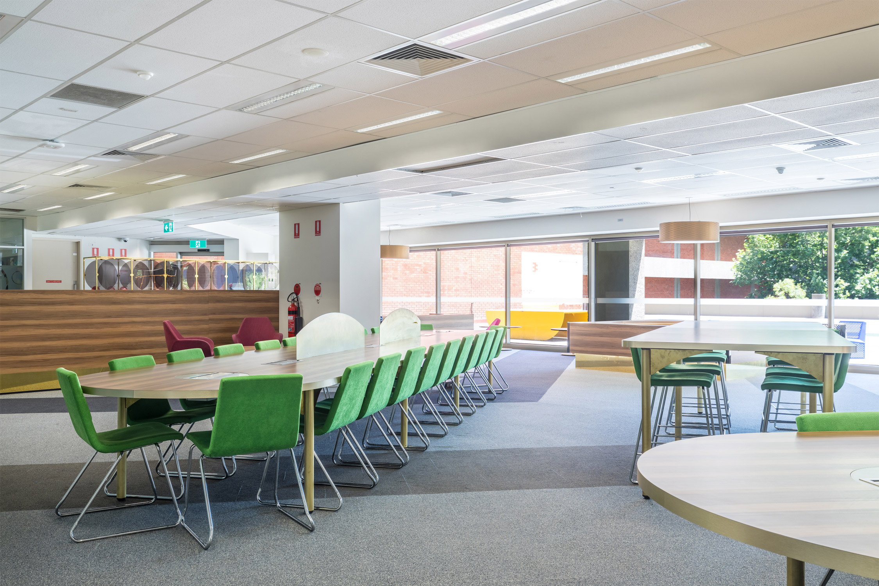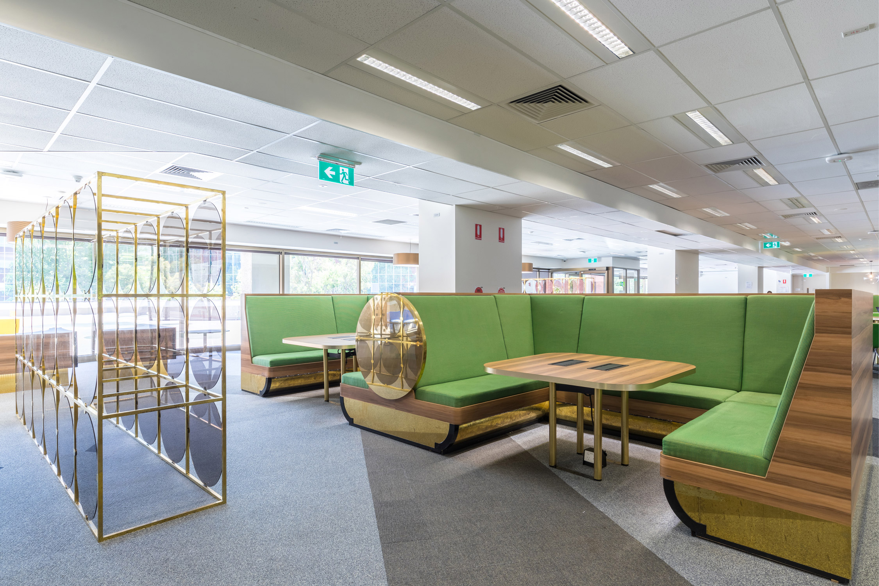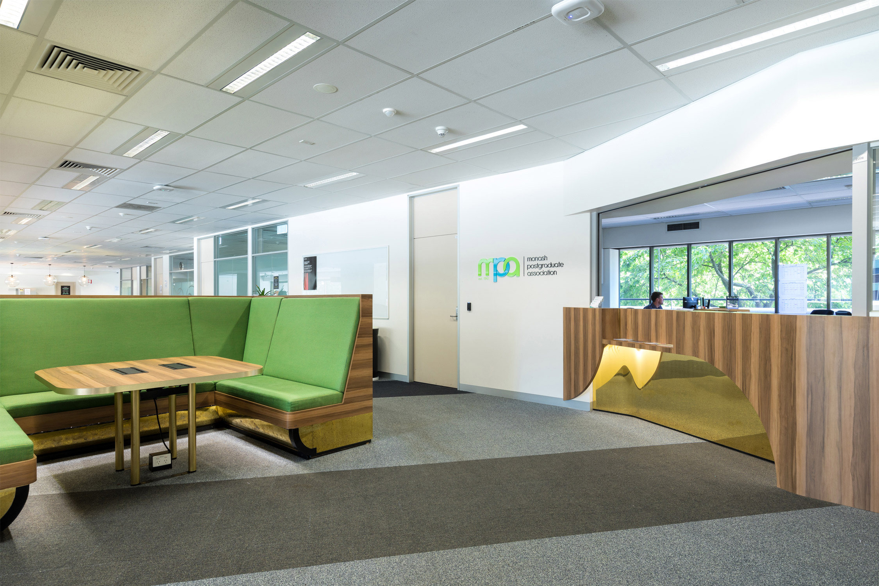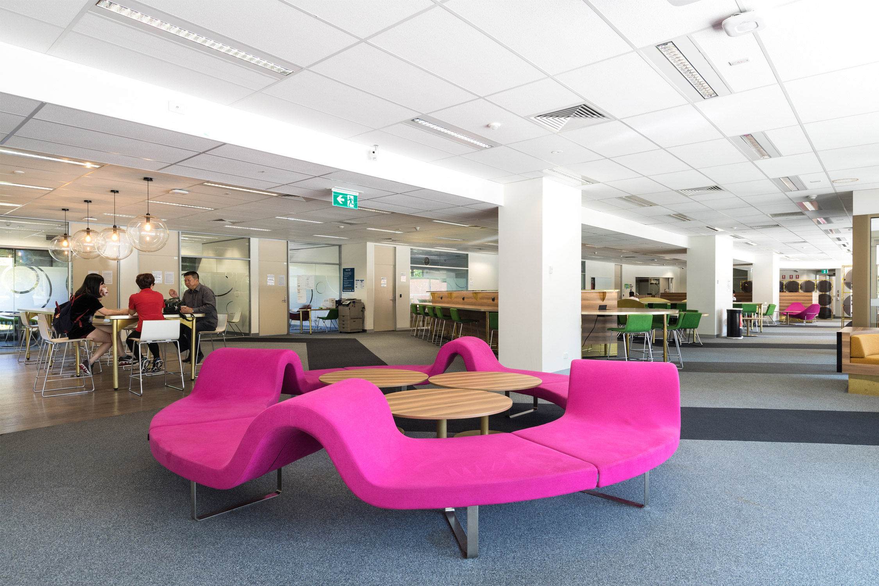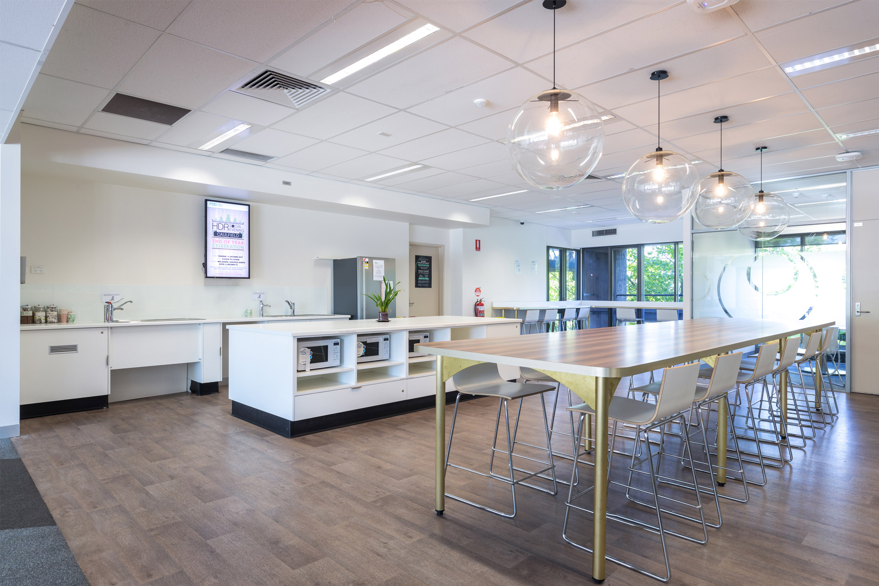Projects
Education Architecture
Monash University, Postgraduate Association Lounge
A study and social space to cater for all Masters and Doctorate level students.
Caulfield, Victoria, Australia
The Postgraduate Association Lounge is a study and social space designed in partnership with Fiona Winzar Architects to cater for all Masters and Doctorate level students on the Caulfield campus.
Archizoom’s Safari divan was an influence here. Screens were designed in collaboration with Melbourne artist Jo Scicluna, and also reference Monash Clayton’s 60’s circle and square motifs.
The brief included: study space with large tables, bench-height seating, supporting individual and group work; staff office space; meeting rooms, bookable spaces; and a kitchen / eating / recreation area.
Lounge areas include custom designed couches and soft furnishings featuring strong, primary shapes and geometric patterns with a character both focussed and relaxed, supporting student club activities.


