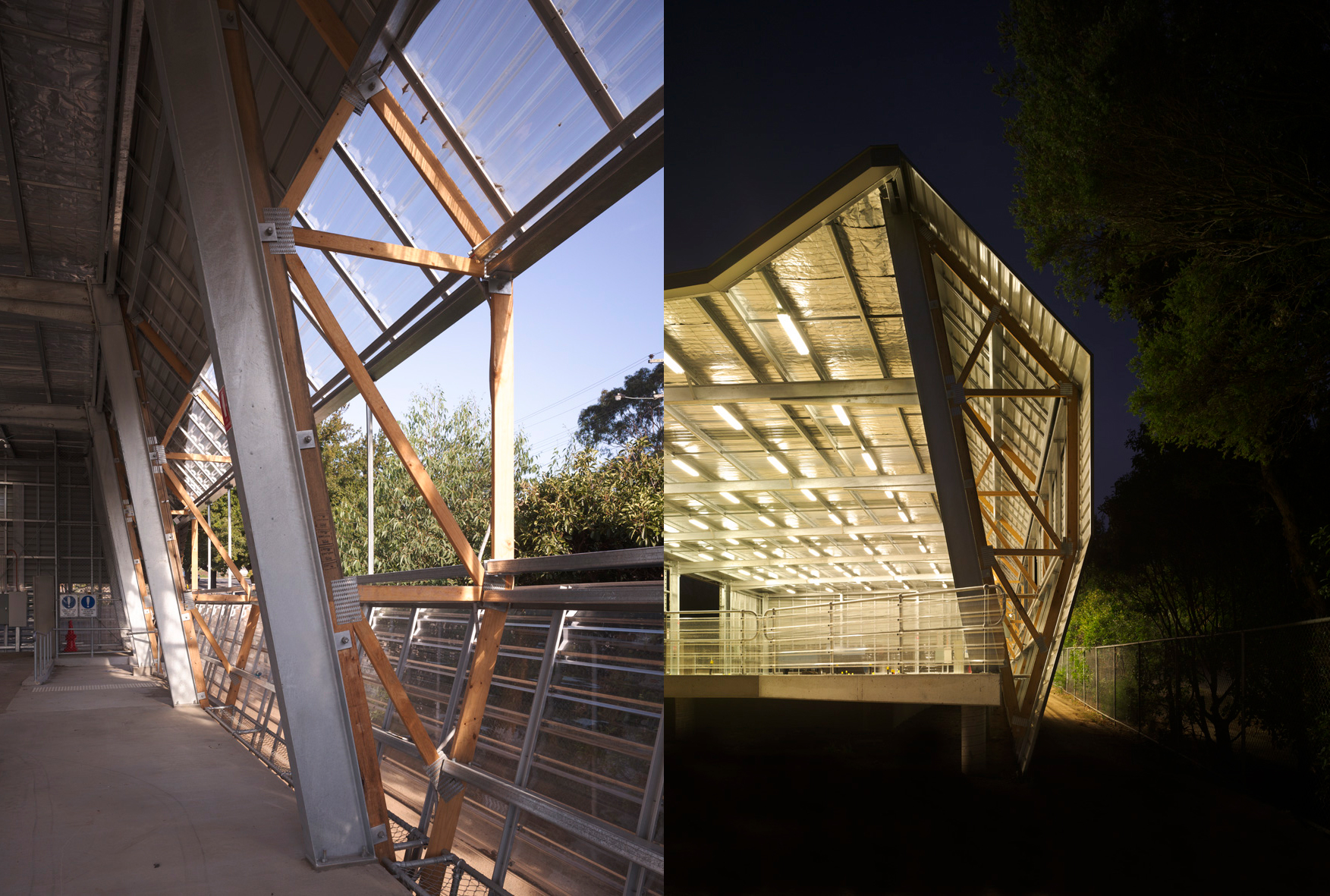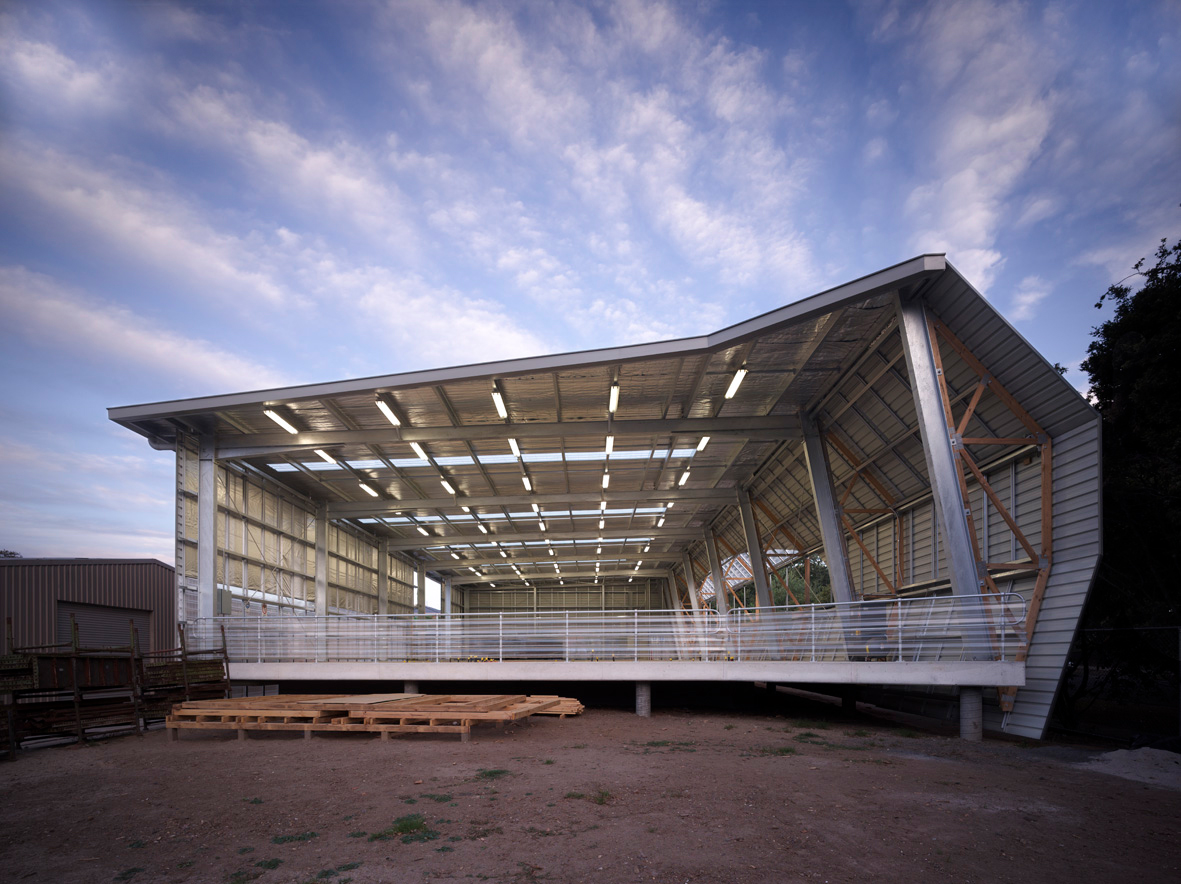Projects
Education Architecture
Box Hill Institute, Building Barn
From limited means, hardworking architecture that shows off the education process.
Box Hill, Victoria, Australia
In this project – a steel-framed structure for carpentry and plumbing apprentices – Paul Morgan Architects was determined to create a work of architecture, however humble, from limited means. The design derives architectural expression from three design strategies.
Firstly, the western end of the building chamfers in plan to reflect the floodplain easement, which gives an exaggerated perspective to that elevation.
Secondly, the street wall tapers in section to minimise visual bulk and gives the facility a contemporary, machine-like aesthetic appropriate to the client’s vision.
Thirdly, a giant elliptical cut-out on the street elevation creates a ‘proscenium’ so that the activities of apprentices can be viewed by passers-by. This helps to reveal the teaching and learning activities of the institute: their shop front approach to education. Transparent cladding is used to a height of two metres around the base to give an inclusive quality to the facility. The placement of each wall also responds to functional requirements: to the north for shading; to the east and north as noise barriers; and to the south for wind protection.
“The simple, explicit tectonics of the trade facility are animated by careful planning and composition. The elements are rationally ordered and in combination with the (evident) thinness of the cladding they make the building seem delicate in contrast with the robust activity it houses. The impression is of the intricate workings of an electronic device.”
—
Peter Bickle, ‘Work Barn’, Architecture Australia, Vol 96, No. 4, July/ August 2007





