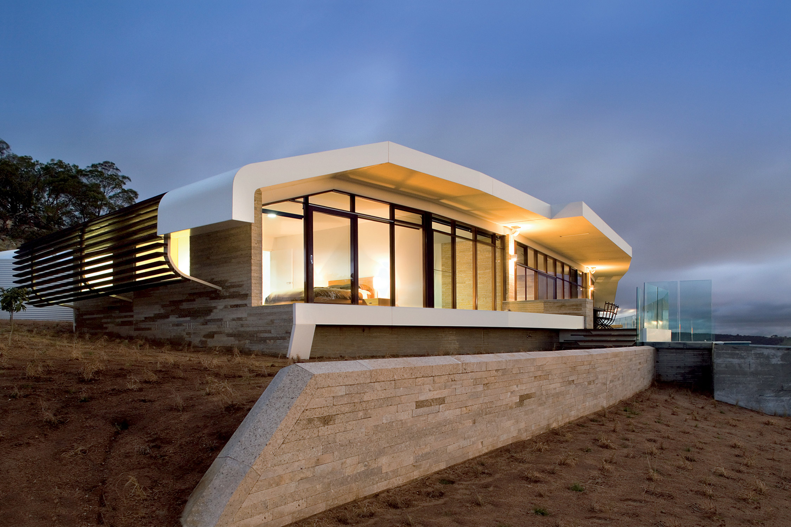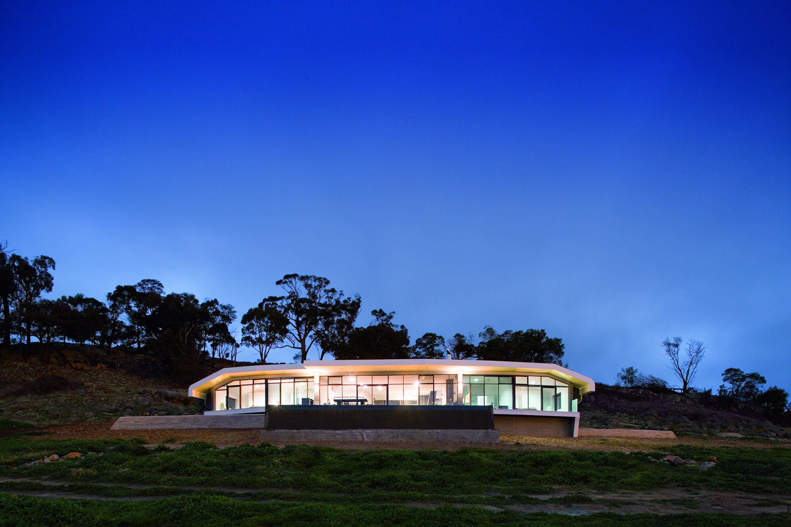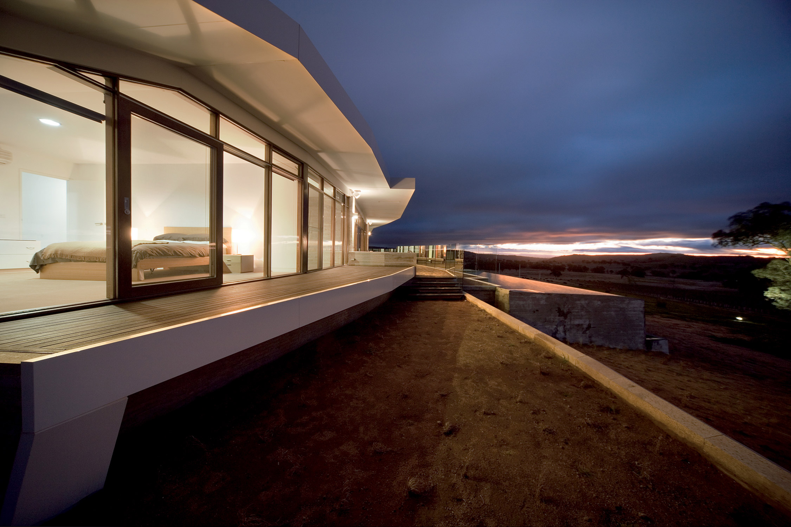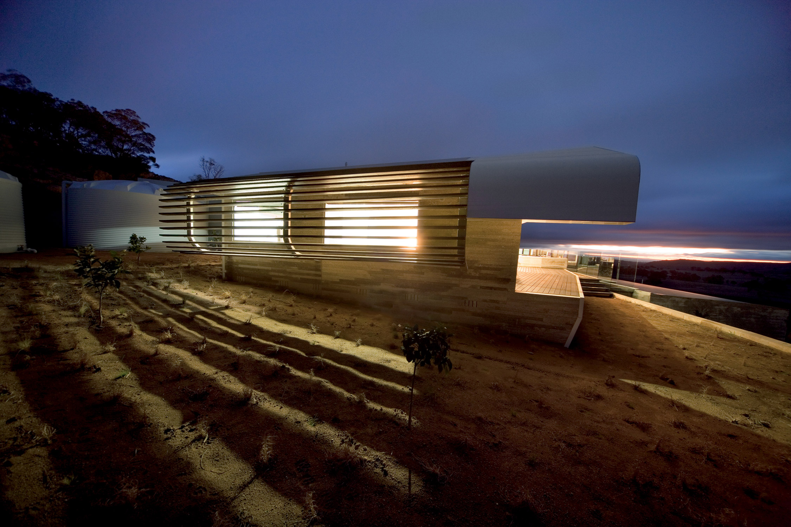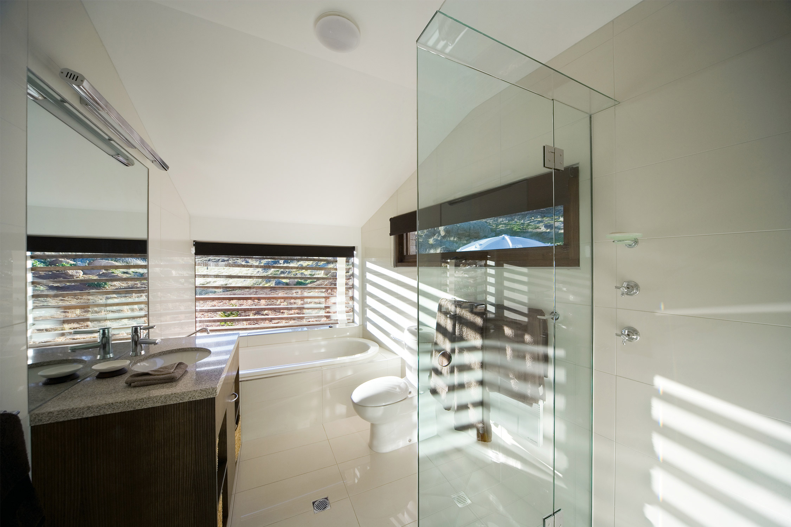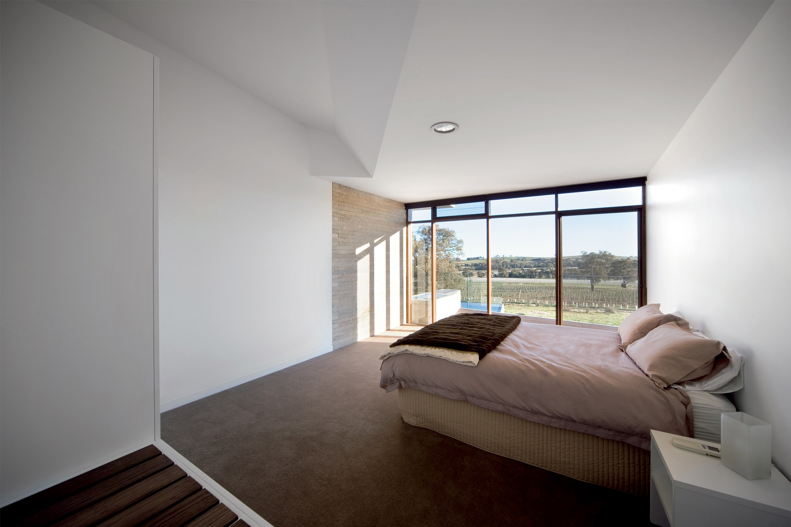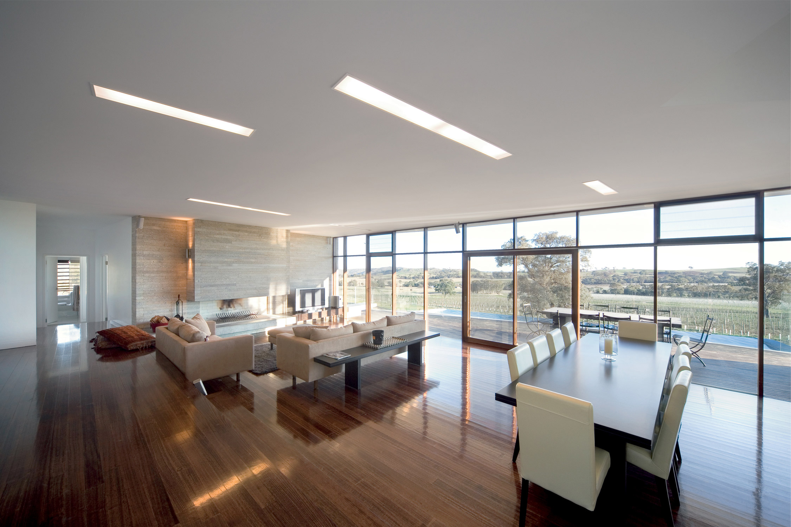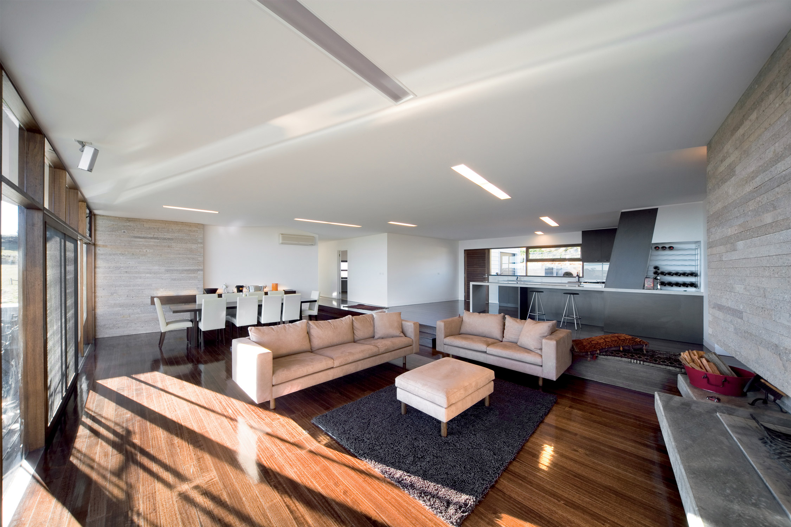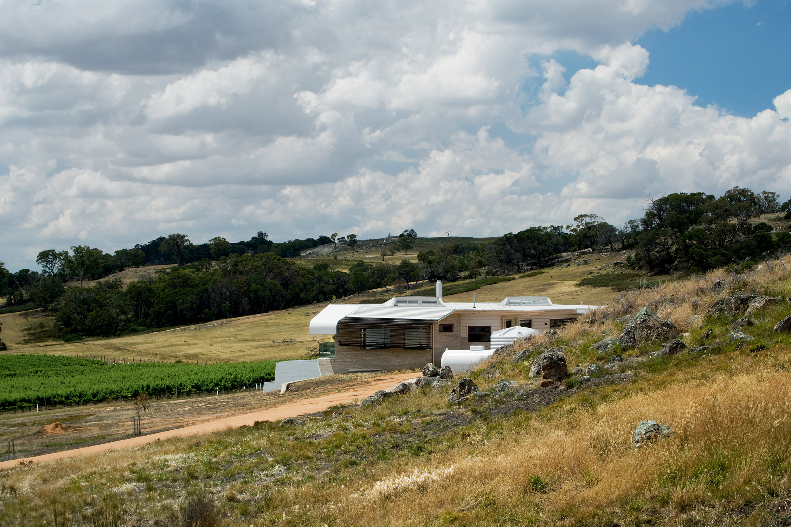Projects
Residential Architecture
Avenel House
A self-sustaining building shaped in response to a harsh environment.
Central Victoria, Australia
Situated on an expansive property in Central Victoria, the design of this four-bedroom house reflects the environmental conditions of its exposed rural setting. Our challenge with this project was to design a self-sustaining house in a remote and harsh environment without access to town water, electricity, gas or sewerage.
We used the ecological conditions of the site – prevailing winds, the path of the sun, granitic geology – to generate the building’s form. Roof mounted wind scoops with electrically powered louvres allow for air ventilation from southerlies as well as the purging of warm air during summer. Deep eaves on the northern elevation, shaped like a proscenium to frame the view, allow in winter sun but limit summer sun, as do side timber louvres, which utilise recycled timber members. The roof harvests rainwater. The practice sited the house high enough to maximise views, but low enough so that the view of the brow of the hill and its silhouette of trees was not encroached on.
The house connects with the vast scale of its rural setting without disturbing it.


